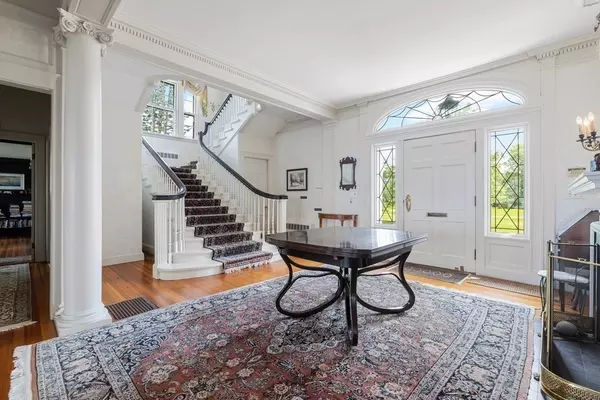
9 Beds
7 Baths
9,593 SqFt
9 Beds
7 Baths
9,593 SqFt
Key Details
Property Type Single Family Home
Sub Type Single Family Residence
Listing Status Active
Purchase Type For Sale
Square Footage 9,593 sqft
Price per Sqft $828
MLS Listing ID 73124902
Bedrooms 9
Full Baths 6
Half Baths 2
HOA Y/N false
Year Built 1900
Annual Tax Amount $59,498
Tax Year 2023
Lot Size 2.080 Acres
Acres 2.08
Property Description
Location
State MA
County Essex
Zoning ER
Direction West Shore Drive to Bradlee Road to Broadmere Way
Rooms
Basement Partial, Interior Entry
Primary Bedroom Level Second
Interior
Interior Features Den, Foyer, Home Office, Mud Room, Bedroom
Heating Baseboard, Oil
Cooling None
Flooring Wood, Tile, Hardwood
Fireplaces Number 8
Appliance Range, Dishwasher, Disposal, Refrigerator, Freezer
Laundry First Floor
Exterior
Exterior Feature Porch, Porch - Screened, Deck, Deck - Wood, Patio, Covered Patio/Deck, Balcony, Pool - Inground, Pool - Inground Heated, Cabana, Rain Gutters, Hot Tub/Spa, Greenhouse, Professional Landscaping, Sprinkler System, Decorative Lighting, Screens, Stone Wall
Pool In Ground, Pool - Inground Heated
Community Features Public Transportation, Shopping, Pool, Park, Walk/Jog Trails, Golf, Medical Facility, Laundromat, Bike Path, Conservation Area, House of Worship, Marina, Private School, Public School, University
Waterfront Description Waterfront,Beach Front,Navigable Water,Ocean,Sound,Harbor,Dock/Mooring,Frontage,Deep Water Access,Direct Access,Private,Ocean,Direct Access,Frontage,Sound,0 to 1/10 Mile To Beach,Beach Ownership(Private)
View Y/N Yes
View Scenic View(s)
Roof Type Slate
Total Parking Spaces 10
Garage No
Private Pool true
Building
Lot Description Cul-De-Sac
Foundation Stone
Sewer Public Sewer
Water Public
Schools
Elementary Schools Brown School
Middle Schools Veterans
High Schools Marblehead High
Others
Senior Community false

"My job is to find and attract mastery-based agents to the office, protect the culture, and make sure everyone is happy! "






