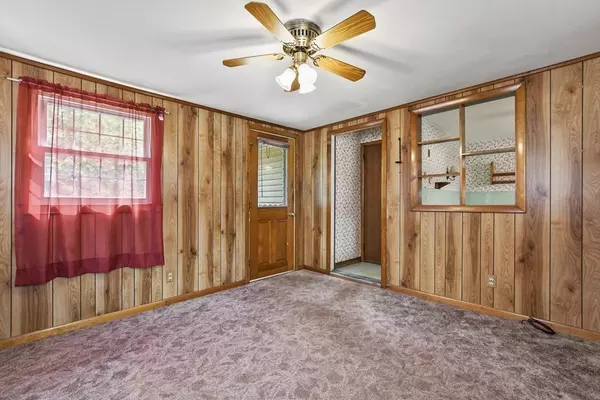
2 Beds
1 Bath
928 SqFt
2 Beds
1 Bath
928 SqFt
Key Details
Property Type Single Family Home
Sub Type Single Family Residence
Listing Status Pending
Purchase Type For Sale
Square Footage 928 sqft
Price per Sqft $393
MLS Listing ID 73137459
Style Ranch
Bedrooms 2
Full Baths 1
HOA Y/N false
Year Built 1960
Annual Tax Amount $3,948
Tax Year 2023
Lot Size 0.380 Acres
Acres 0.38
Property Description
Location
State MA
County Middlesex
Zoning RB
Direction Route 20 to Pleasant Street, Left on Elm, Left on Sumner
Rooms
Basement Interior Entry, Sump Pump, Concrete, Unfinished
Primary Bedroom Level First
Kitchen Ceiling Fan(s), Flooring - Vinyl, Lighting - Overhead
Interior
Interior Features Ceiling Fan(s), Cable Hookup, Lighting - Overhead, Den, Internet Available - Broadband, High Speed Internet
Heating Forced Air, Natural Gas
Cooling None
Flooring Vinyl, Carpet, Hardwood, Flooring - Wall to Wall Carpet
Appliance Electric Water Heater, Water Heater, Oven, Range, Refrigerator
Laundry Ceiling Fan(s), Electric Dryer Hookup, Washer Hookup, In Basement
Exterior
Exterior Feature Rain Gutters, Storage, Screens, Fenced Yard, Gazebo
Fence Fenced/Enclosed, Fenced
Community Features Public Transportation, Shopping, Park, Walk/Jog Trails, Medical Facility, Laundromat, Bike Path, Conservation Area, Highway Access, House of Worship, Private School, Public School, Sidewalks
Utilities Available for Electric Range, for Electric Oven, for Electric Dryer, Washer Hookup
Roof Type Shingle
Total Parking Spaces 4
Garage No
Building
Lot Description Level
Foundation Concrete Perimeter
Sewer Public Sewer
Water Public
Schools
Middle Schools Whitcomb
High Schools Marlboro High
Others
Senior Community false

"My job is to find and attract mastery-based agents to the office, protect the culture, and make sure everyone is happy! "






