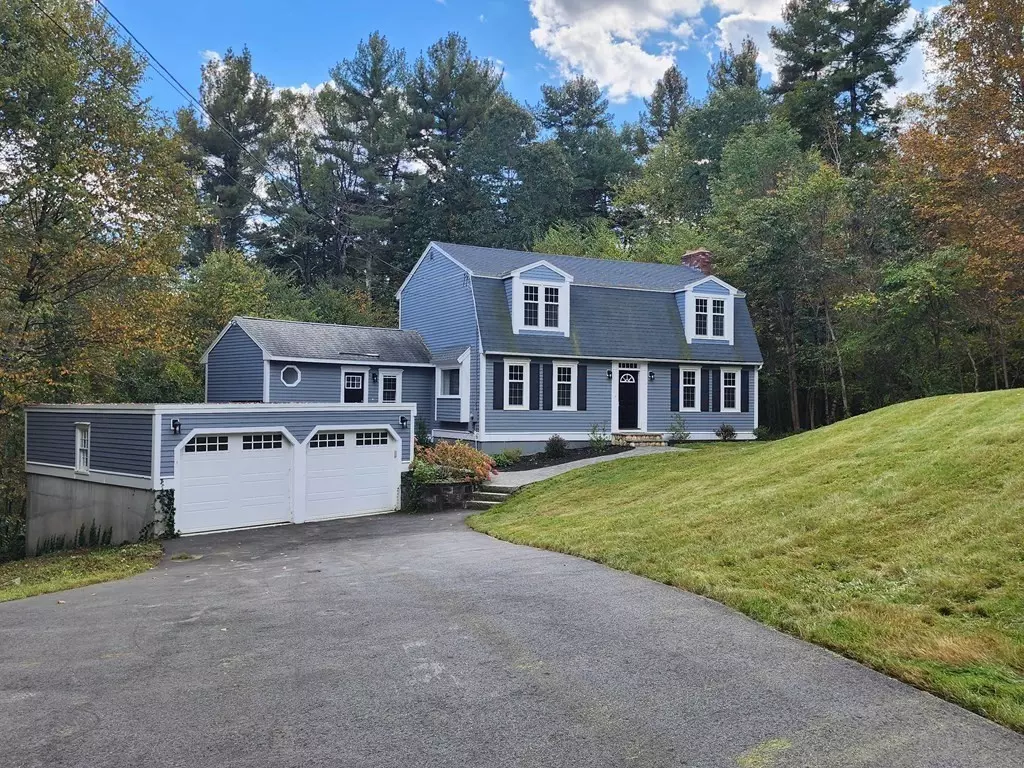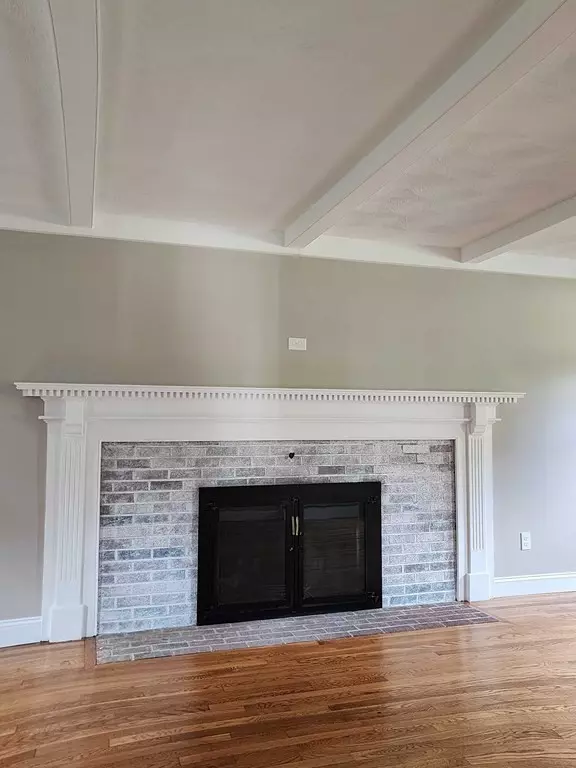
3 Beds
2.5 Baths
2,152 SqFt
3 Beds
2.5 Baths
2,152 SqFt
Key Details
Property Type Single Family Home
Sub Type Single Family Residence
Listing Status Active
Purchase Type For Sale
Square Footage 2,152 sqft
Price per Sqft $325
MLS Listing ID 73169809
Style Colonial
Bedrooms 3
Full Baths 2
Half Baths 1
HOA Y/N false
Year Built 1983
Annual Tax Amount $7,792
Tax Year 2023
Lot Size 2.100 Acres
Acres 2.1
Property Description
Location
State MA
County Middlesex
Zoning R1
Direction GPS, Rte 113 to Middlesex Rd, Right onto Century Way
Rooms
Basement Walk-Out Access, Unfinished
Primary Bedroom Level Second
Kitchen Open Floorplan
Interior
Interior Features Slider, Bathroom - Full, Sun Room, Bathroom, Finish - Cement Plaster
Heating Baseboard, Oil
Cooling None
Flooring Tile, Hardwood
Fireplaces Number 1
Fireplaces Type Living Room
Appliance Water Heater, Range, Dishwasher, Microwave
Laundry Electric Dryer Hookup, Washer Hookup
Exterior
Exterior Feature Balcony / Deck, Deck
Garage Spaces 2.0
Utilities Available for Electric Range, for Electric Oven, for Electric Dryer, Washer Hookup
Roof Type Shingle
Total Parking Spaces 6
Garage Yes
Building
Lot Description Sloped
Foundation Concrete Perimeter
Sewer Private Sewer
Water Private
Others
Senior Community false

"My job is to find and attract mastery-based agents to the office, protect the culture, and make sure everyone is happy! "






