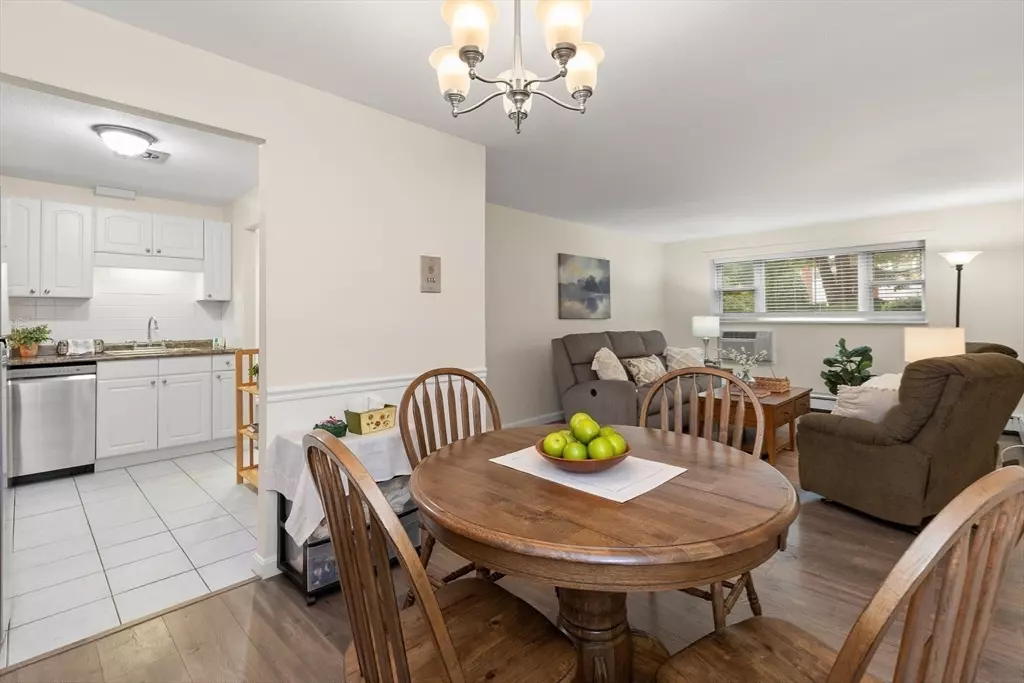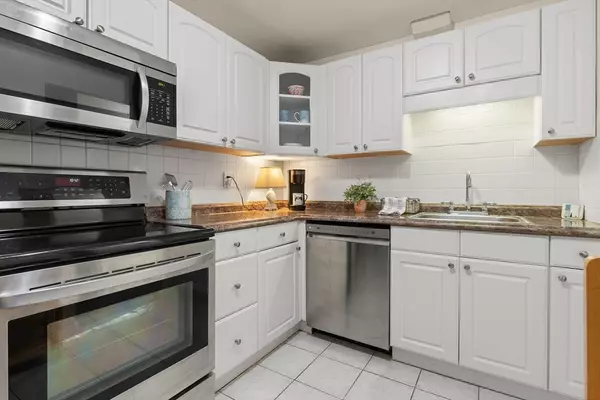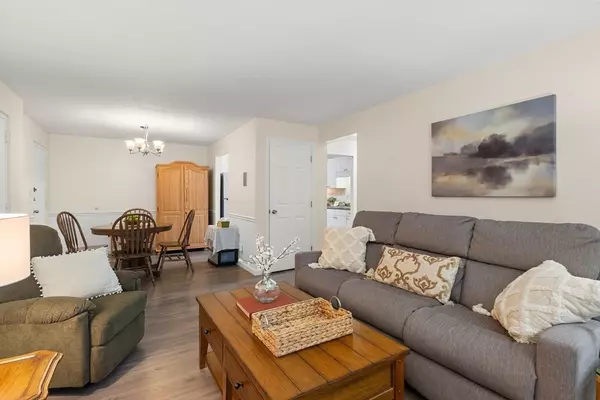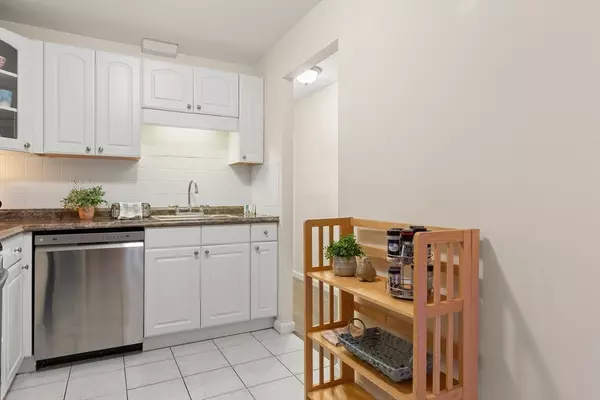
1 Bed
1 Bath
688 SqFt
1 Bed
1 Bath
688 SqFt
Key Details
Property Type Condo
Sub Type Condominium
Listing Status Active
Purchase Type For Sale
Square Footage 688 sqft
Price per Sqft $347
MLS Listing ID 73274606
Bedrooms 1
Full Baths 1
HOA Fees $503/mo
Year Built 1969
Annual Tax Amount $2,642
Tax Year 2024
Property Description
Location
State MA
County Essex
Area South Andover
Zoning APT
Direction Rte 125 to Rte 28, South Main St at North Reading line
Rooms
Basement N
Primary Bedroom Level First
Dining Room Closet/Cabinets - Custom Built, Open Floorplan
Kitchen Closet/Cabinets - Custom Built, Flooring - Stone/Ceramic Tile
Interior
Heating Baseboard
Cooling Wall Unit(s)
Flooring Tile, Wood Laminate
Appliance Range, Dishwasher, Microwave, Refrigerator, Other
Laundry Common Area, In Building
Exterior
Pool Association, In Ground
Community Features Pool, Highway Access, Private School
Utilities Available for Electric Range
Roof Type Shingle
Total Parking Spaces 1
Garage No
Building
Story 1
Sewer Public Sewer
Water Public
Schools
Elementary Schools South
Middle Schools Doherty
High Schools Andover High
Others
Pets Allowed Yes
Senior Community false

"My job is to find and attract mastery-based agents to the office, protect the culture, and make sure everyone is happy! "






