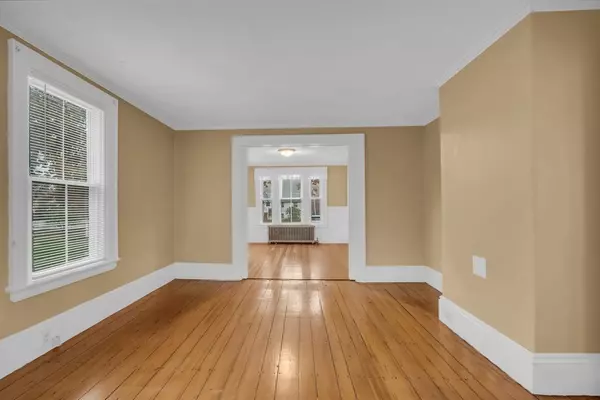
4 Beds
1.5 Baths
1,548 SqFt
4 Beds
1.5 Baths
1,548 SqFt
Key Details
Property Type Condo
Sub Type Condominium
Listing Status Active
Purchase Type For Sale
Square Footage 1,548 sqft
Price per Sqft $484
MLS Listing ID 73286206
Bedrooms 4
Full Baths 1
Half Baths 1
HOA Fees $150/mo
Year Built 1860
Annual Tax Amount $99,999
Tax Year 2024
Lot Size 7,840 Sqft
Acres 0.18
Property Description
Location
State MA
County Middlesex
Zoning C
Direction Railroad Ave to Highland to Cutler
Rooms
Basement Y
Primary Bedroom Level Second
Dining Room Flooring - Hardwood, Window(s) - Bay/Bow/Box
Kitchen Pantry
Interior
Interior Features Mud Room
Heating Steam, Oil
Cooling None
Flooring Wood, Hardwood
Appliance Range, Dishwasher, Refrigerator, Washer, Dryer, Plumbed For Ice Maker
Laundry In Building
Exterior
Exterior Feature Porch - Enclosed
Community Features Public Transportation, Shopping, Tennis Court(s), Park, Walk/Jog Trails, Medical Facility, Bike Path, Highway Access, House of Worship, Private School, Public School, T-Station
Utilities Available for Electric Range, for Electric Oven, Icemaker Connection
Roof Type Shingle
Total Parking Spaces 3
Garage No
Building
Story 3
Sewer Public Sewer
Water Public
Schools
Elementary Schools Davis /Job Lane
Middle Schools John Glenn
High Schools Bedford High
Others
Pets Allowed Yes
Senior Community false

"My job is to find and attract mastery-based agents to the office, protect the culture, and make sure everyone is happy! "






