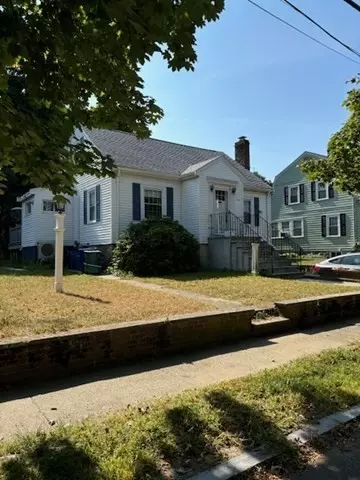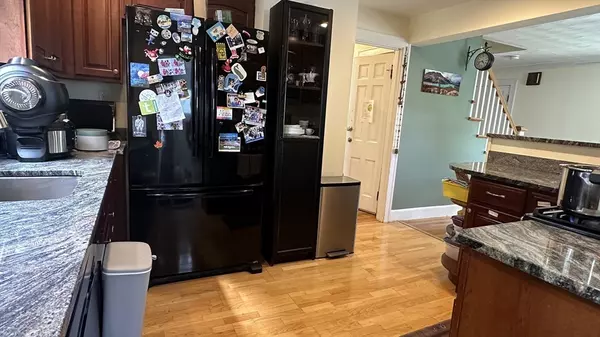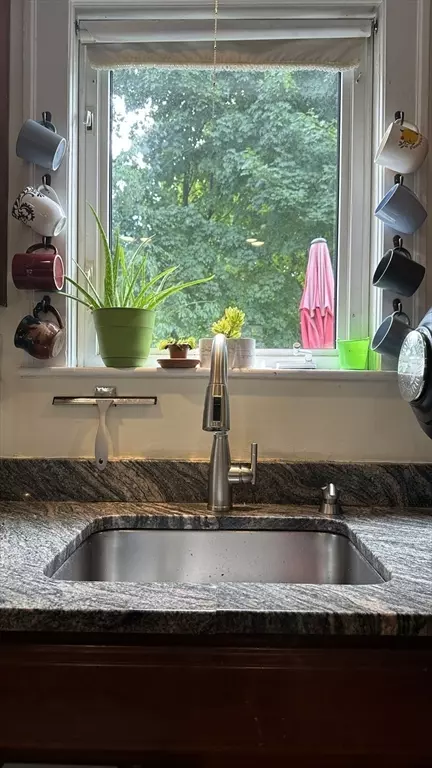
3 Beds
20 Baths
1,358 SqFt
3 Beds
20 Baths
1,358 SqFt
Key Details
Property Type Single Family Home
Sub Type Single Family Residence
Listing Status Active
Purchase Type For Rent
Square Footage 1,358 sqft
MLS Listing ID 73288295
Bedrooms 3
Full Baths 20
HOA Y/N false
Rental Info Term of Rental(12)
Year Built 1940
Available Date 2024-10-01
Property Description
Location
State MA
County Middlesex
Direction Park Ave (going towards the water tower) take a left onto Oakland
Rooms
Primary Bedroom Level First
Interior
Fireplaces Number 1
Appliance Range, Dishwasher, Microwave, Refrigerator, Washer, Dryer
Laundry In Basement, In Unit
Exterior
Exterior Feature Deck
Garage Spaces 1.0
Community Features Public Transportation, Shopping, Park, Highway Access, Public School
Total Parking Spaces 2
Garage Yes
Schools
Elementary Schools Brackett
Middle Schools Ottoson
High Schools Arlington
Others
Pets Allowed Yes w/ Restrictions
Senior Community false

"My job is to find and attract mastery-based agents to the office, protect the culture, and make sure everyone is happy! "






