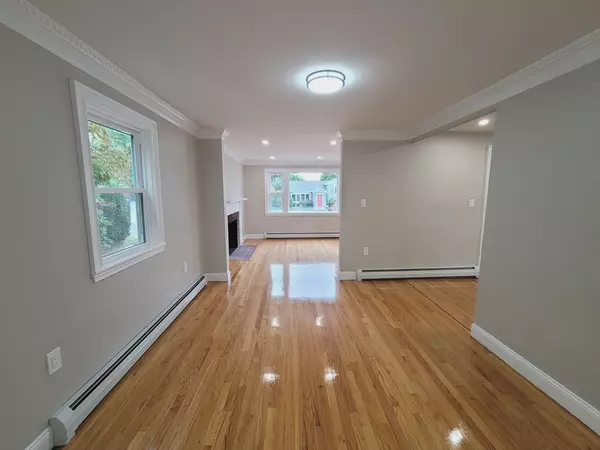
4 Beds
2 Baths
2,236 SqFt
4 Beds
2 Baths
2,236 SqFt
Key Details
Property Type Single Family Home
Sub Type Single Family Residence
Listing Status Active
Purchase Type For Sale
Square Footage 2,236 sqft
Price per Sqft $559
MLS Listing ID 73295240
Style Cape
Bedrooms 4
Full Baths 2
HOA Y/N false
Year Built 1960
Annual Tax Amount $9,944
Tax Year 2024
Lot Size 7,840 Sqft
Acres 0.18
Property Description
Location
State MA
County Middlesex
Area Arlington Heights
Zoning R1
Direction Park Ave or Oakland Ave to Prospect
Rooms
Family Room Flooring - Hardwood, Exterior Access, Crown Molding
Basement Full
Primary Bedroom Level Second
Dining Room Flooring - Hardwood, Crown Molding
Kitchen Flooring - Hardwood, Countertops - Stone/Granite/Solid, Cabinets - Upgraded, Remodeled, Gas Stove
Interior
Interior Features Office
Heating Baseboard, Natural Gas
Cooling None
Flooring Carpet, Laminate, Hardwood
Fireplaces Number 2
Fireplaces Type Living Room
Appliance Range, Dishwasher, Microwave
Laundry In Basement
Exterior
Exterior Feature Porch - Enclosed
Garage Spaces 1.0
Community Features Public Transportation, Shopping, Park, Highway Access, Public School
Roof Type Shingle
Total Parking Spaces 3
Garage Yes
Building
Foundation Concrete Perimeter
Sewer Public Sewer
Water Public
Schools
Elementary Schools Dallin
Middle Schools Ottoson
High Schools Arlington Hs
Others
Senior Community false

"My job is to find and attract mastery-based agents to the office, protect the culture, and make sure everyone is happy! "






