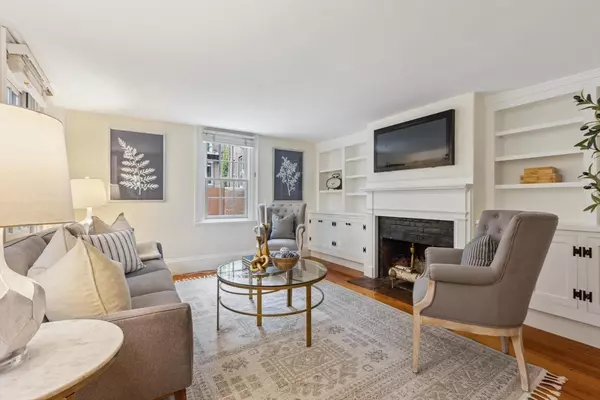
3 Beds
3 Baths
1,702 SqFt
3 Beds
3 Baths
1,702 SqFt
Key Details
Property Type Single Family Home
Sub Type Single Family Residence
Listing Status Active
Purchase Type For Sale
Square Footage 1,702 sqft
Price per Sqft $1,039
Subdivision Charlestown'S Gas Light District
MLS Listing ID 73298949
Style Colonial,Antique
Bedrooms 3
Full Baths 3
HOA Y/N false
Year Built 1824
Annual Tax Amount $12,100
Tax Year 2024
Lot Size 1,306 Sqft
Acres 0.03
Property Description
Location
State MA
County Suffolk
Area Charlestown
Zoning Res
Direction Use GPS. Guest parking available in area. Resident permit parking on street.
Rooms
Basement Interior Entry, Unfinished
Primary Bedroom Level Third
Dining Room Flooring - Wood
Kitchen Flooring - Wood
Interior
Heating Central, Forced Air, Natural Gas
Cooling Central Air
Flooring Wood
Fireplaces Number 4
Fireplaces Type Dining Room, Living Room
Appliance Gas Water Heater, Range, Microwave, Refrigerator, Washer, Dryer, Wine Refrigerator
Exterior
Exterior Feature Patio
Community Features Public Transportation, Park
Utilities Available for Gas Range
Roof Type Shingle
Garage No
Building
Lot Description Level
Foundation Stone, Brick/Mortar, Irregular
Sewer Public Sewer
Water Public
Schools
Elementary Schools Boston
Middle Schools Boston
High Schools Boston
Others
Senior Community false

"My job is to find and attract mastery-based agents to the office, protect the culture, and make sure everyone is happy! "






