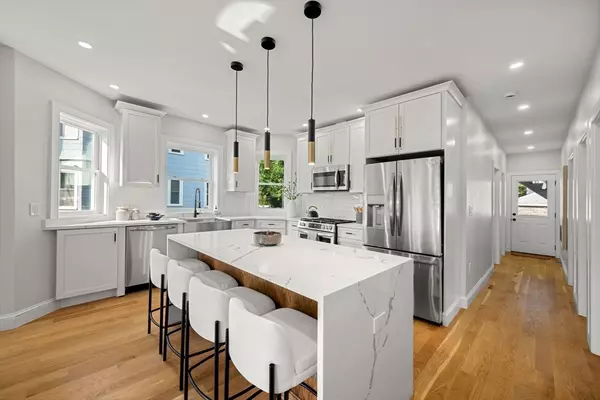
4 Beds
2.5 Baths
2,000 SqFt
4 Beds
2.5 Baths
2,000 SqFt
Key Details
Property Type Condo
Sub Type Condominium
Listing Status Active
Purchase Type For Sale
Square Footage 2,000 sqft
Price per Sqft $584
MLS Listing ID 73301423
Bedrooms 4
Full Baths 2
Half Baths 1
HOA Fees $160/mo
Year Built 1900
Annual Tax Amount $999
Tax Year 2024
Property Description
Location
State MA
County Middlesex
Zoning R
Direction Use GPS
Rooms
Family Room Flooring - Laminate, Window(s) - Picture
Basement Y
Primary Bedroom Level First
Dining Room Flooring - Hardwood, Window(s) - Picture
Kitchen Flooring - Hardwood, Window(s) - Picture
Interior
Interior Features Finish - Sheetrock
Heating Central, Forced Air
Cooling Central Air
Flooring Hardwood
Fireplaces Number 1
Fireplaces Type Dining Room, Family Room, Kitchen, Living Room
Appliance Disposal, Microwave, ENERGY STAR Qualified Refrigerator, ENERGY STAR Qualified Dishwasher, Range, Oven
Laundry Flooring - Vinyl, In Basement, In Unit, Electric Dryer Hookup
Exterior
Exterior Feature Porch, Deck - Roof
Garage Spaces 1.0
Fence Security
Community Features Public Transportation, Shopping, Park, Public School, University
Utilities Available for Gas Range, for Gas Oven, for Electric Dryer
Roof Type Shingle
Total Parking Spaces 2
Garage Yes
Building
Story 2
Sewer Public Sewer
Water Public
Others
Pets Allowed Yes
Senior Community false

"My job is to find and attract mastery-based agents to the office, protect the culture, and make sure everyone is happy! "






