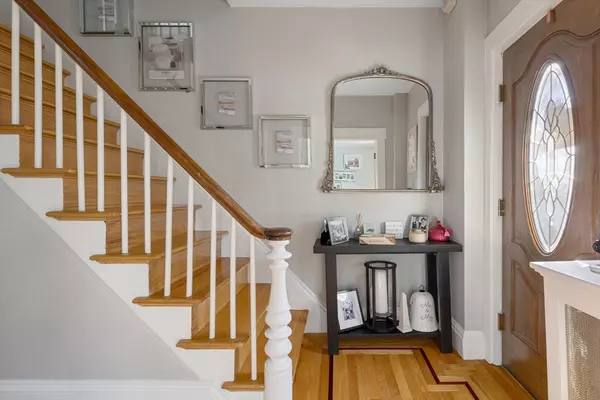
2 Beds
2 Baths
1,815 SqFt
2 Beds
2 Baths
1,815 SqFt
Key Details
Property Type Condo
Sub Type Condominium
Listing Status Active
Purchase Type For Sale
Square Footage 1,815 sqft
Price per Sqft $341
MLS Listing ID 73302721
Bedrooms 2
Full Baths 2
Year Built 1890
Annual Tax Amount $4,560
Tax Year 2024
Property Description
Location
State MA
County Norfolk
Area West Quincy
Zoning RESA
Direction Willard Street to Larry Place
Rooms
Basement Y
Primary Bedroom Level Second
Dining Room Closet/Cabinets - Custom Built, Flooring - Hardwood, Window(s) - Picture, Remodeled, Lighting - Overhead
Kitchen Flooring - Hardwood, Window(s) - Picture, Countertops - Stone/Granite/Solid, Handicap Accessible, Breakfast Bar / Nook, Cabinets - Upgraded, Exterior Access, Recessed Lighting, Stainless Steel Appliances, Gas Stove
Interior
Interior Features Recessed Lighting, Bonus Room, Walk-up Attic, Internet Available - Broadband
Heating Steam, Natural Gas
Cooling Central Air
Flooring Tile, Hardwood, Laminate
Appliance Range, Dishwasher, Disposal, Refrigerator, Washer, Dryer
Laundry Flooring - Laminate, Gas Dryer Hookup, Recessed Lighting, Washer Hookup, In Basement, In Unit
Exterior
Exterior Feature Porch, Patio, Storage, Fenced Yard, Garden, Rain Gutters, Stone Wall
Fence Fenced
Community Features Public Transportation, Shopping, Pool, Tennis Court(s), Park, Walk/Jog Trails, Golf, Medical Facility, Laundromat, Bike Path, Conservation Area, Highway Access, House of Worship, Marina, Private School, Public School, T-Station, University
Utilities Available for Gas Range, for Gas Dryer, Washer Hookup
Roof Type Shingle
Total Parking Spaces 2
Garage No
Building
Story 3
Sewer Public Sewer
Water Public
Schools
Elementary Schools Lincoln Hancock
Middle Schools South West
High Schools Quincy
Others
Pets Allowed Yes
Senior Community false

"My job is to find and attract mastery-based agents to the office, protect the culture, and make sure everyone is happy! "






