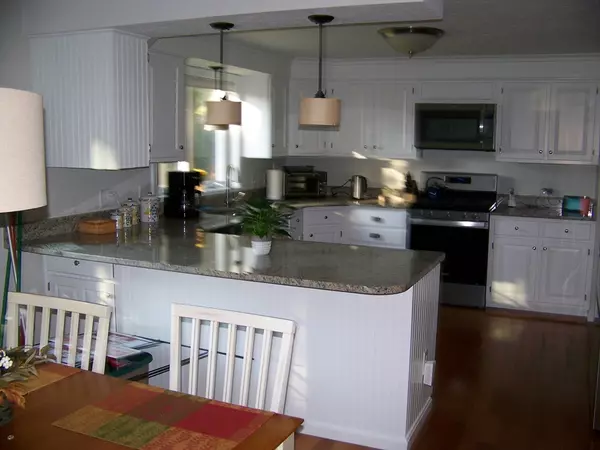
3 Beds
3 Baths
2,136 SqFt
3 Beds
3 Baths
2,136 SqFt
Key Details
Property Type Single Family Home
Sub Type Single Family Residence
Listing Status Active
Purchase Type For Sale
Square Footage 2,136 sqft
Price per Sqft $388
MLS Listing ID 73306020
Style Cape
Bedrooms 3
Full Baths 3
HOA Y/N false
Year Built 1980
Annual Tax Amount $5,286
Tax Year 2024
Lot Size 0.480 Acres
Acres 0.48
Property Description
Location
State MA
County Barnstable
Zoning R40
Direction use GPS
Rooms
Basement Full, Partially Finished, Interior Entry, Bulkhead, Concrete
Interior
Heating Forced Air, Natural Gas
Cooling Central Air
Flooring Carpet, Laminate, Hardwood
Fireplaces Number 1
Appliance Gas Water Heater, Range, Dishwasher, Disposal, Microwave, Washer, ENERGY STAR Qualified Refrigerator, ENERGY STAR Qualified Dryer
Laundry Gas Dryer Hookup, Washer Hookup
Exterior
Exterior Feature Porch - Enclosed, Deck - Wood, Rain Gutters, Storage, Garden
Garage Spaces 2.0
Community Features Walk/Jog Trails, Golf, Bike Path, Highway Access
Utilities Available for Gas Range, for Gas Oven, for Gas Dryer, Washer Hookup
Waterfront Description Beach Front
Roof Type Shingle
Total Parking Spaces 4
Garage Yes
Building
Lot Description Corner Lot, Level
Foundation Concrete Perimeter
Sewer Private Sewer
Water Public
Others
Senior Community false

"My job is to find and attract mastery-based agents to the office, protect the culture, and make sure everyone is happy! "






