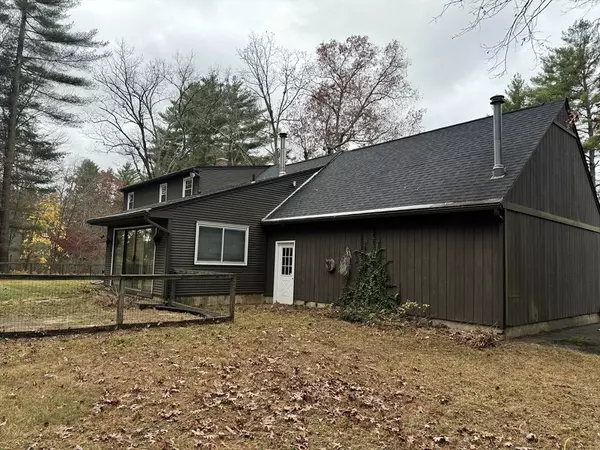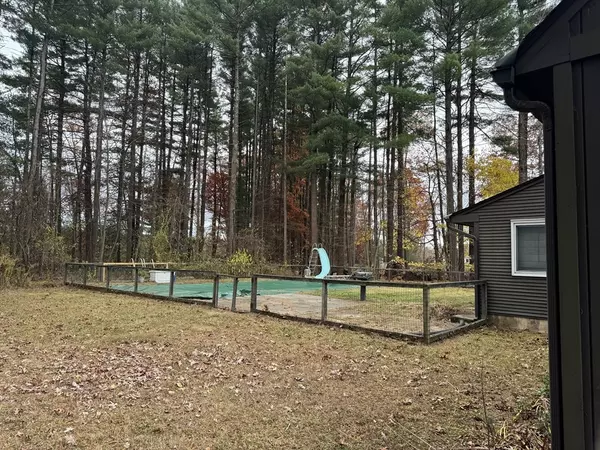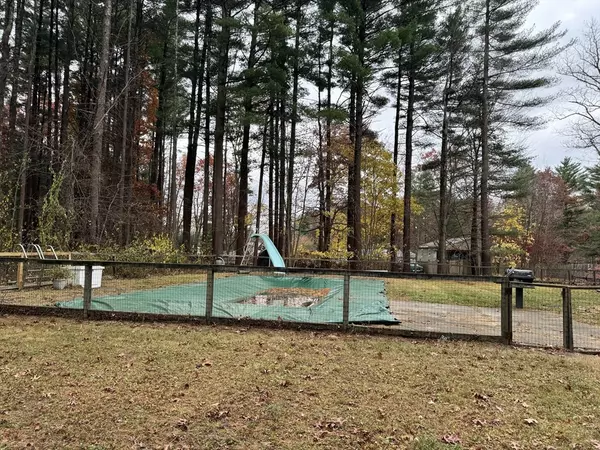
5 Beds
2 Baths
2,238 SqFt
5 Beds
2 Baths
2,238 SqFt
Key Details
Property Type Single Family Home
Sub Type Single Family Residence
Listing Status Pending
Purchase Type For Sale
Square Footage 2,238 sqft
Price per Sqft $192
MLS Listing ID 73309010
Style Cape
Bedrooms 5
Full Baths 2
HOA Y/N false
Year Built 1966
Annual Tax Amount $6,338
Tax Year 2024
Lot Size 0.710 Acres
Acres 0.71
Property Description
Location
State MA
County Hampden
Zoning R4
Direction Off Allen Street
Rooms
Family Room Wood / Coal / Pellet Stove
Basement Full, Interior Entry, Bulkhead, Concrete
Primary Bedroom Level First
Interior
Interior Features Cedar Closet(s)
Heating Baseboard, Natural Gas
Cooling None
Flooring Wood, Tile, Laminate
Fireplaces Number 2
Fireplaces Type Living Room
Appliance Gas Water Heater, Water Heater, Range, Dishwasher, Disposal, Refrigerator, Washer, Dryer
Laundry In Basement
Exterior
Exterior Feature Porch, Patio, Pool - Inground, Rain Gutters
Garage Spaces 2.0
Pool In Ground
Community Features Shopping, Park, Walk/Jog Trails, House of Worship, Public School
Utilities Available for Electric Range
Roof Type Shingle
Total Parking Spaces 4
Garage Yes
Private Pool true
Building
Lot Description Cul-De-Sac, Wooded
Foundation Concrete Perimeter
Sewer Private Sewer
Water Private
Schools
High Schools Minnechaug
Others
Senior Community false

"My job is to find and attract mastery-based agents to the office, protect the culture, and make sure everyone is happy! "






