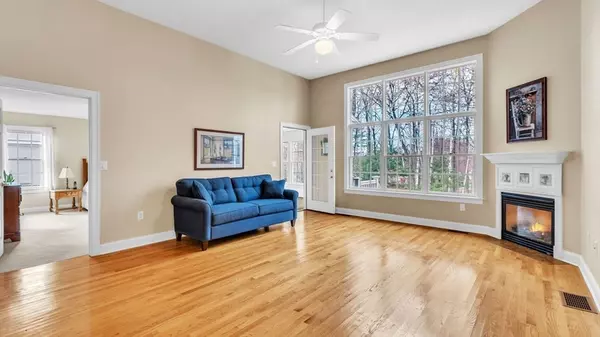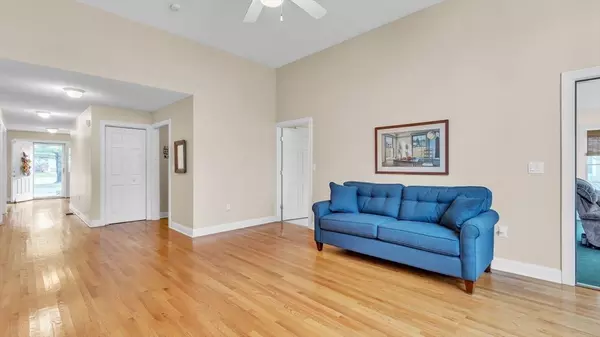
2 Beds
2.5 Baths
1,752 SqFt
2 Beds
2.5 Baths
1,752 SqFt
Key Details
Property Type Condo
Sub Type Condominium
Listing Status Active
Purchase Type For Sale
Square Footage 1,752 sqft
Price per Sqft $284
MLS Listing ID 73310956
Bedrooms 2
Full Baths 2
Half Baths 1
HOA Fees $600/mo
Year Built 2005
Annual Tax Amount $8,210
Tax Year 2024
Property Description
Location
State MA
County Hampden
Zoning RES
Direction Off of Boston Road
Rooms
Basement Y
Primary Bedroom Level First
Dining Room Flooring - Hardwood
Kitchen Flooring - Hardwood
Interior
Interior Features Sun Room
Heating Forced Air, Natural Gas
Cooling Central Air
Flooring Tile, Carpet, Hardwood, Flooring - Wall to Wall Carpet
Fireplaces Number 1
Appliance Range, Dishwasher, Microwave, Refrigerator
Exterior
Exterior Feature Porch, Deck
Garage Spaces 2.0
Pool Association, In Ground
Roof Type Shingle
Total Parking Spaces 4
Garage Yes
Building
Story 1
Sewer Public Sewer
Water Public
Others
Pets Allowed Yes w/ Restrictions
Senior Community false

"My job is to find and attract mastery-based agents to the office, protect the culture, and make sure everyone is happy! "






