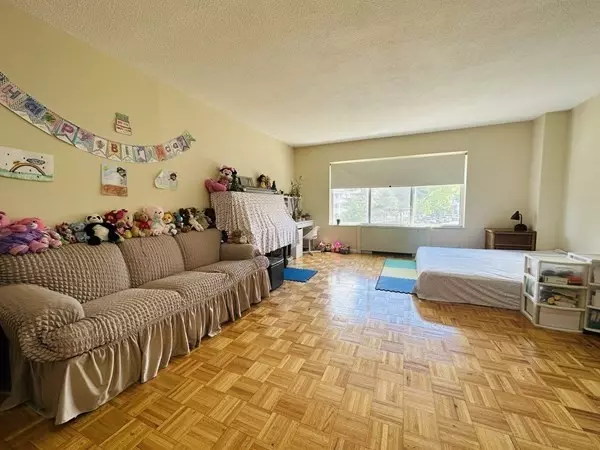
1 Bed
1.5 Baths
830 SqFt
1 Bed
1.5 Baths
830 SqFt
Key Details
Property Type Condo
Sub Type Condominium
Listing Status Active
Purchase Type For Sale
Square Footage 830 sqft
Price per Sqft $698
MLS Listing ID 73311898
Bedrooms 1
Full Baths 1
Half Baths 1
HOA Fees $491/mo
Year Built 1969
Annual Tax Amount $2,315
Tax Year 2024
Property Description
Location
State MA
County Norfolk
Zoning Res
Direction Route 9 to Walnut Street, to Chestnut Street to Chestnut Place
Rooms
Basement Y
Interior
Heating Central, Natural Gas, Fan Coil
Cooling Central Air, Fan Coil
Flooring Wood, Tile, Parquet
Appliance Range, Dishwasher, Disposal, Refrigerator, Freezer
Laundry Common Area, In Building
Exterior
Exterior Feature Garden, Professional Landscaping
Garage Spaces 1.0
Pool Association, In Ground
Community Features Public Transportation, Shopping, Pool, Park, Walk/Jog Trails, Golf, Medical Facility, Laundromat, Bike Path, Conservation Area, Highway Access, House of Worship, Private School, Public School, T-Station, University
Utilities Available for Gas Range
Roof Type Rubber
Garage Yes
Building
Story 1
Sewer Public Sewer
Water Public
Schools
Elementary Schools Lincoln
High Schools Brookline High
Others
Pets Allowed Yes w/ Restrictions
Senior Community false

"My job is to find and attract mastery-based agents to the office, protect the culture, and make sure everyone is happy! "






