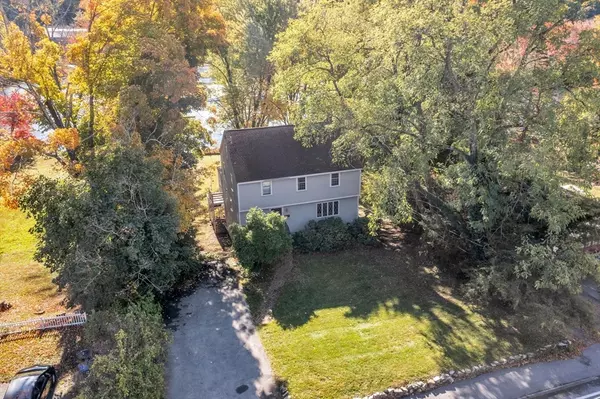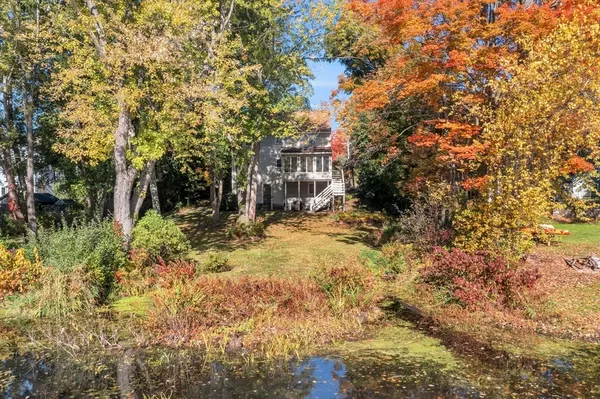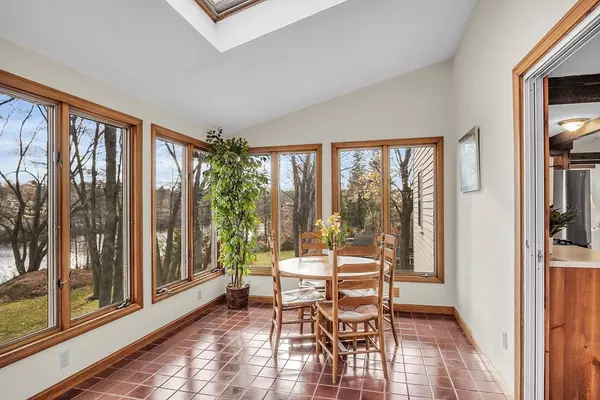
4 Beds
2 Baths
1,870 SqFt
4 Beds
2 Baths
1,870 SqFt
Key Details
Property Type Single Family Home
Sub Type Single Family Residence
Listing Status Pending
Purchase Type For Sale
Square Footage 1,870 sqft
Price per Sqft $347
MLS Listing ID 73310187
Style Garrison
Bedrooms 4
Full Baths 2
HOA Y/N false
Year Built 1976
Annual Tax Amount $7,923
Tax Year 2024
Lot Size 0.540 Acres
Acres 0.54
Property Description
Location
State MA
County Middlesex
Zoning SB
Direction River street just off the center of town and across from Florence st.
Rooms
Basement Full, Walk-Out Access
Primary Bedroom Level Second
Dining Room Beamed Ceilings, Flooring - Wood
Kitchen Closet/Cabinets - Custom Built, Flooring - Vinyl
Interior
Interior Features Closet, Sun Room, Den, Walk-up Attic
Heating Baseboard, Natural Gas
Cooling None
Flooring Wood, Tile, Vinyl, Carpet, Flooring - Stone/Ceramic Tile, Flooring - Wood
Fireplaces Number 1
Fireplaces Type Living Room
Appliance Electric Water Heater, Range, Dishwasher, Refrigerator, Washer, Dryer, Other
Laundry In Basement
Exterior
Community Features Shopping, Park, Walk/Jog Trails, Bike Path, Highway Access, House of Worship
Waterfront Description Waterfront,River
Roof Type Shingle
Total Parking Spaces 4
Garage No
Building
Lot Description Easements, Gentle Sloping
Foundation Concrete Perimeter
Sewer Public Sewer
Water Public
Others
Senior Community false
Acceptable Financing Contract
Listing Terms Contract

"My job is to find and attract mastery-based agents to the office, protect the culture, and make sure everyone is happy! "






