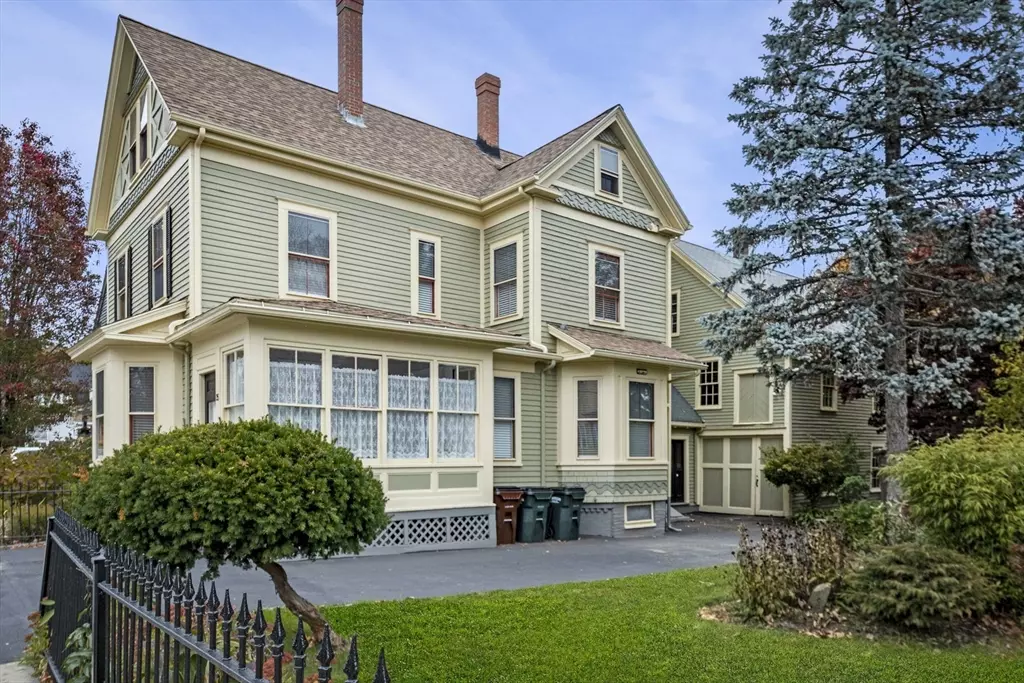
5 Beds
2 Baths
2,017 SqFt
5 Beds
2 Baths
2,017 SqFt
Key Details
Property Type Single Family Home
Sub Type Single Family Residence
Listing Status Pending
Purchase Type For Sale
Square Footage 2,017 sqft
Price per Sqft $326
MLS Listing ID 73312424
Style Colonial,Victorian
Bedrooms 5
Full Baths 2
HOA Y/N false
Year Built 1900
Annual Tax Amount $8,095
Tax Year 2024
Lot Size 8,276 Sqft
Acres 0.19
Property Description
Location
State MA
County Essex
Zoning R8
Direction Market St to Prospect St
Rooms
Family Room Flooring - Hardwood, French Doors
Basement Full, Unfinished
Primary Bedroom Level Second
Dining Room Flooring - Hardwood, French Doors
Kitchen Flooring - Stone/Ceramic Tile, Recessed Lighting, Stainless Steel Appliances, Lighting - Sconce
Interior
Interior Features Lighting - Overhead, Exercise Room, Finish - Cement Plaster, Finish - Sheetrock, Internet Available - Broadband
Heating Electric Baseboard, Hot Water
Cooling Window Unit(s)
Flooring Tile, Carpet, Hardwood, Flooring - Hardwood
Appliance Tankless Water Heater, Range, Refrigerator, Washer, Dryer, ENERGY STAR Qualified Dishwasher, Range Hood
Laundry Laundry Closet, Flooring - Vinyl, Lighting - Overhead, Second Floor, Electric Dryer Hookup
Exterior
Exterior Feature Patio, Rain Gutters
Community Features Public Transportation, Shopping, Park, Walk/Jog Trails, Golf, Medical Facility, Bike Path, Highway Access, Other
Utilities Available for Gas Range, for Gas Oven, for Electric Dryer
Waterfront Description Beach Front,Lake/Pond,1/10 to 3/10 To Beach,Beach Ownership(Public)
Roof Type Shingle
Total Parking Spaces 2
Garage Yes
Building
Foundation Stone, Brick/Mortar
Sewer Public Sewer
Water Public
Others
Senior Community false

"My job is to find and attract mastery-based agents to the office, protect the culture, and make sure everyone is happy! "






