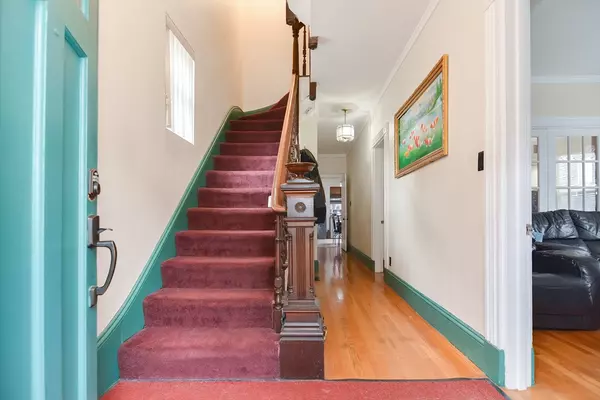
5 Beds
2.5 Baths
2,347 SqFt
5 Beds
2.5 Baths
2,347 SqFt
Key Details
Property Type Multi-Family
Sub Type Multi Family
Listing Status Pending
Purchase Type For Sale
Square Footage 2,347 sqft
Price per Sqft $426
MLS Listing ID 73312858
Bedrooms 5
Full Baths 2
Half Baths 1
Year Built 1918
Annual Tax Amount $9,257
Tax Year 2024
Lot Size 3,049 Sqft
Acres 0.07
Property Description
Location
State MA
County Suffolk
Area Dorchester
Zoning R2
Direction One way off Roseclair St.
Rooms
Basement Full, Partially Finished
Interior
Interior Features Laundry Room, Ceiling Fan(s), Stone/Granite/Solid Counters, Bathroom with Shower Stall, Bathroom With Tub & Shower, Living Room, Dining Room, Kitchen, Office/Den
Heating Forced Air, Natural Gas
Cooling Central Air, Individual, Unit Control
Flooring Tile, Hardwood
Appliance Range, Dishwasher, Range Hood
Exterior
Exterior Feature Balcony, Rain Gutters, Garden
Fence Fenced
Community Features Public Transportation, Shopping, Park, Medical Facility, Highway Access, Public School, T-Station, University, Sidewalks
Utilities Available for Gas Range
Roof Type Shingle
Total Parking Spaces 3
Garage No
Building
Story 3
Foundation Stone
Sewer Public Sewer
Water Public
Others
Senior Community false

"My job is to find and attract mastery-based agents to the office, protect the culture, and make sure everyone is happy! "






