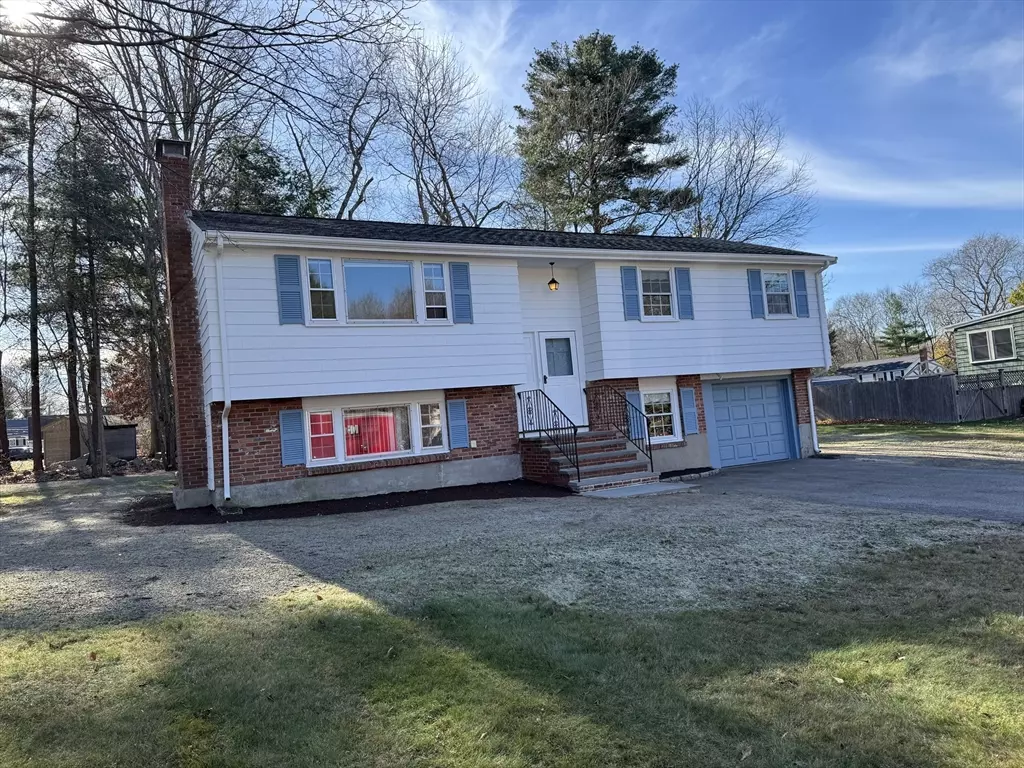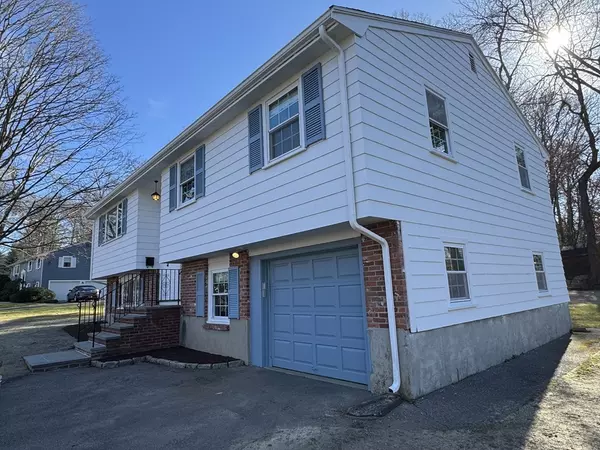
3 Beds
2 Baths
1,683 SqFt
3 Beds
2 Baths
1,683 SqFt
Key Details
Property Type Single Family Home
Sub Type Single Family Residence
Listing Status Active
Purchase Type For Sale
Square Footage 1,683 sqft
Price per Sqft $412
MLS Listing ID 73312865
Style Raised Ranch
Bedrooms 3
Full Baths 2
HOA Y/N false
Year Built 1960
Annual Tax Amount $6,050
Tax Year 2024
Lot Size 0.350 Acres
Acres 0.35
Property Description
Location
State MA
County Norfolk
Zoning SRC
Direction Pleasant Street to Fencourt
Rooms
Family Room Closet, Flooring - Stone/Ceramic Tile
Basement Full, Finished, Interior Entry, Garage Access, Concrete
Primary Bedroom Level Main, First
Dining Room Flooring - Hardwood
Kitchen Flooring - Vinyl
Interior
Interior Features Closet, Den, Play Room, Home Office
Heating Forced Air, Natural Gas
Cooling None
Flooring Wood, Tile, Vinyl, Flooring - Vinyl, Flooring - Stone/Ceramic Tile
Fireplaces Number 2
Fireplaces Type Family Room, Living Room
Appliance Gas Water Heater, Water Heater, Range, Dishwasher, Disposal, Microwave, Washer, Dryer
Laundry In Basement, Gas Dryer Hookup, Washer Hookup
Exterior
Exterior Feature Deck - Wood, Rain Gutters
Garage Spaces 1.0
Community Features Shopping, Park, Walk/Jog Trails, Golf, Laundromat, Bike Path, Conservation Area, Highway Access, House of Worship, Public School, T-Station
Utilities Available for Electric Range, for Gas Dryer, Washer Hookup
Roof Type Shingle
Total Parking Spaces 4
Garage Yes
Building
Lot Description Cleared, Level
Foundation Concrete Perimeter
Sewer Public Sewer
Water Public
Others
Senior Community false
Acceptable Financing Contract
Listing Terms Contract

"My job is to find and attract mastery-based agents to the office, protect the culture, and make sure everyone is happy! "






