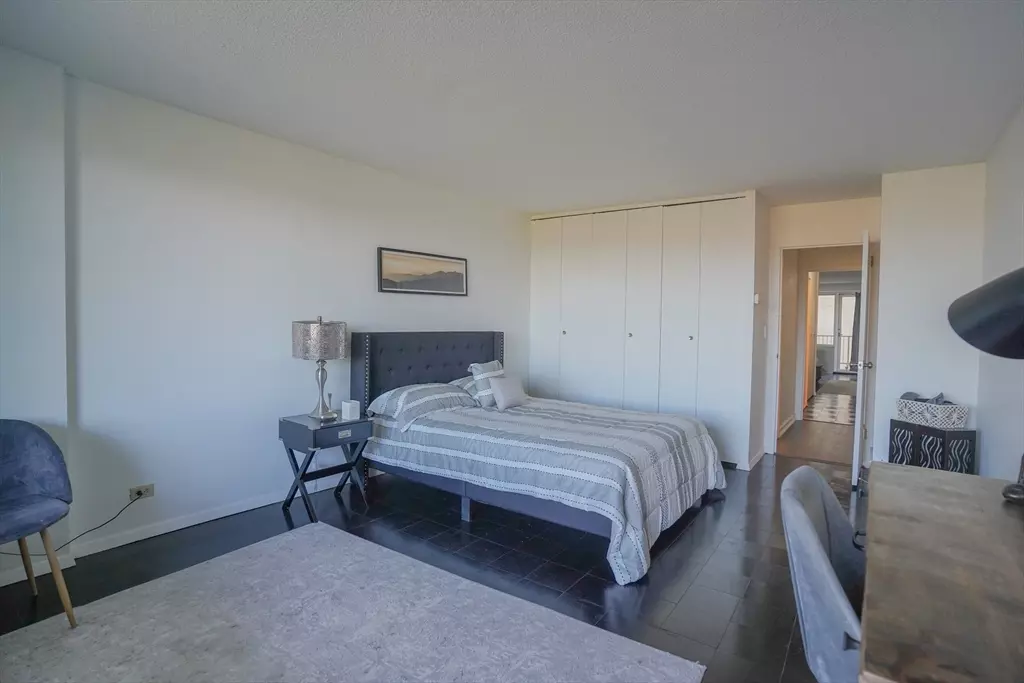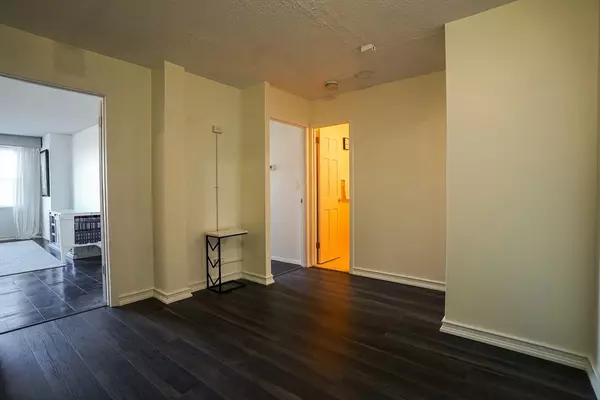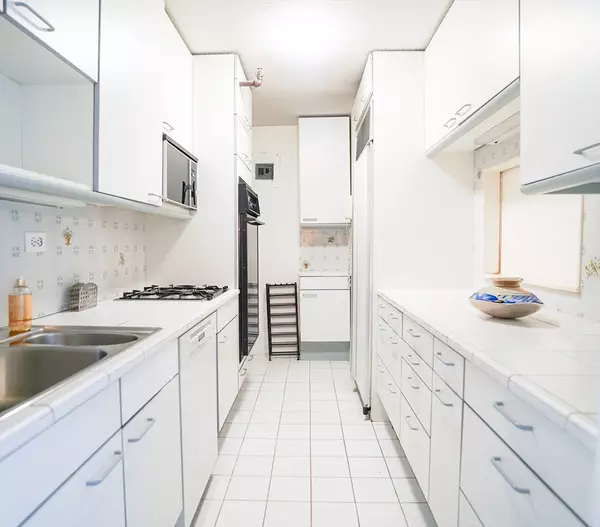
2 Beds
2 Baths
1,160 SqFt
2 Beds
2 Baths
1,160 SqFt
Key Details
Property Type Condo
Sub Type Condominium
Listing Status Active
Purchase Type For Sale
Square Footage 1,160 sqft
Price per Sqft $1,202
MLS Listing ID 73314683
Bedrooms 2
Full Baths 2
HOA Fees $1,170/mo
Year Built 1968
Annual Tax Amount $11,883
Tax Year 2024
Lot Size 1,306 Sqft
Acres 0.03
Property Description
Location
State MA
County Suffolk
Zoning CD
Direction Tremont Street across from Boston Common
Rooms
Basement N
Interior
Heating Central
Cooling Central Air
Exterior
Exterior Feature Balcony, City View(s)
Garage Spaces 1.0
Pool Association, In Ground
Community Features Public Transportation, Shopping, Pool, Park, Walk/Jog Trails, Medical Facility, Laundromat, Bike Path, Highway Access, House of Worship, Private School, Public School, T-Station, University
View Y/N Yes
View City
Garage Yes
Building
Story 1
Sewer Public Sewer
Water Individual Meter
Others
Pets Allowed Yes w/ Restrictions
Senior Community false

"My job is to find and attract mastery-based agents to the office, protect the culture, and make sure everyone is happy! "






