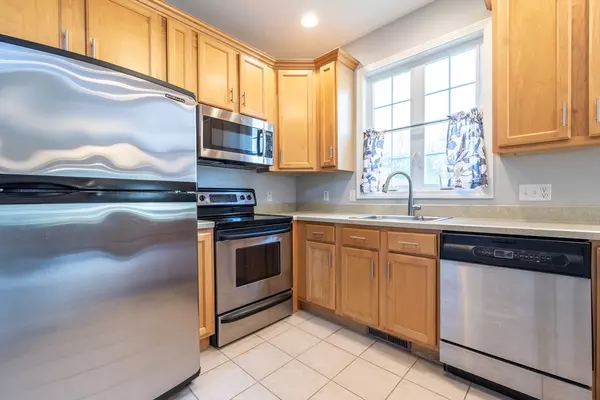
3 Beds
2.5 Baths
1,964 SqFt
3 Beds
2.5 Baths
1,964 SqFt
Key Details
Property Type Single Family Home
Sub Type Single Family Residence
Listing Status Pending
Purchase Type For Sale
Square Footage 1,964 sqft
Price per Sqft $330
MLS Listing ID 73316015
Style Colonial
Bedrooms 3
Full Baths 2
Half Baths 1
HOA Y/N false
Year Built 2001
Annual Tax Amount $7,162
Tax Year 2024
Lot Size 0.950 Acres
Acres 0.95
Property Description
Location
State MA
County Norfolk
Zoning suburban
Direction Scott Hill Blvd to Indian Run Rd to Buffy Rd
Rooms
Basement Full, Garage Access, Unfinished
Primary Bedroom Level Second
Dining Room Flooring - Wood
Kitchen Flooring - Stone/Ceramic Tile, Dining Area
Interior
Interior Features Den
Heating Forced Air, Oil
Cooling Central Air
Flooring Wood, Tile, Carpet
Fireplaces Number 1
Fireplaces Type Living Room
Appliance Water Heater, Range, Dishwasher, Refrigerator, Washer, Dryer
Laundry Flooring - Stone/Ceramic Tile, First Floor
Exterior
Exterior Feature Deck
Garage Spaces 2.0
Community Features Shopping, Public School
Waterfront Description Beach Front,Lake/Pond,Walk to,Beach Ownership(Association)
Total Parking Spaces 3
Garage Yes
Building
Foundation Concrete Perimeter
Sewer Private Sewer
Water Public
Schools
Middle Schools Memorial School
High Schools Bellingham High
Others
Senior Community false
Acceptable Financing Contract
Listing Terms Contract

"My job is to find and attract mastery-based agents to the office, protect the culture, and make sure everyone is happy! "






