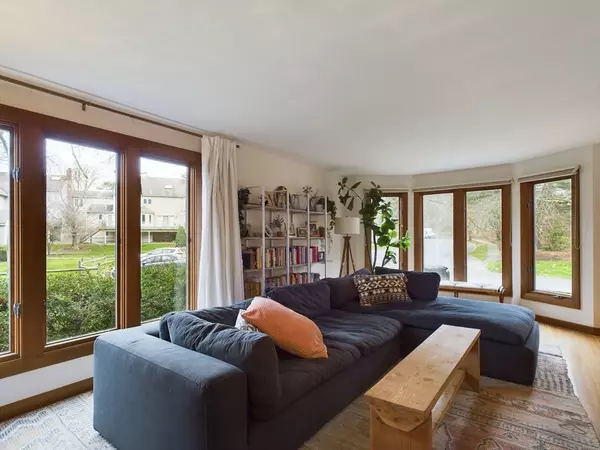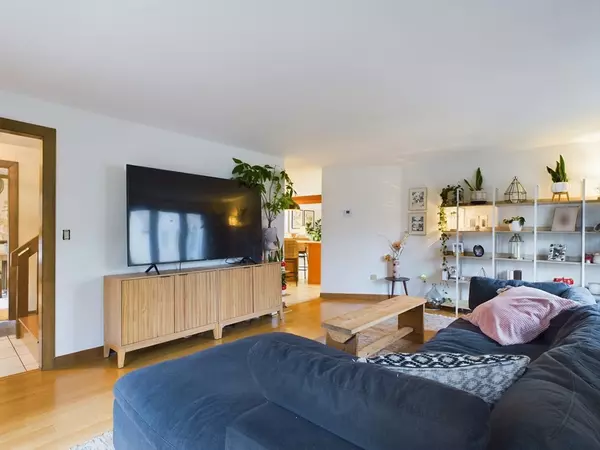
2 Beds
2.5 Baths
2,503 SqFt
2 Beds
2.5 Baths
2,503 SqFt
Key Details
Property Type Condo
Sub Type Condominium
Listing Status Pending
Purchase Type For Sale
Square Footage 2,503 sqft
Price per Sqft $231
MLS Listing ID 73316056
Bedrooms 2
Full Baths 2
Half Baths 1
HOA Fees $754/mo
Year Built 1986
Annual Tax Amount $5,862
Tax Year 2024
Property Description
Location
State MA
County Norfolk
Area Cobb'S Tavern
Zoning PUD
Direction Take Central Ave to Island to Mill - Free-standing residence is nestled at the end of the cul-de-sac
Rooms
Family Room Skylight, Cathedral Ceiling(s), Beamed Ceilings, Flooring - Hardwood, Balcony / Deck, Balcony - Exterior, Deck - Exterior, Exterior Access, Open Floorplan, Recessed Lighting, Lighting - Overhead
Basement Y
Primary Bedroom Level Second
Dining Room Flooring - Wood, Lighting - Overhead, Decorative Molding
Kitchen Flooring - Stone/Ceramic Tile, Dining Area, Balcony / Deck, Pantry, Breakfast Bar / Nook, Deck - Exterior, Exterior Access, Open Floorplan, Recessed Lighting, Peninsula, Lighting - Overhead
Interior
Interior Features Closet, Open Floorplan, Lighting - Overhead, Cathedral Ceiling(s), Entry Hall, Exercise Room, Office, Den, Central Vacuum
Heating Forced Air, Natural Gas, Individual, Unit Control
Cooling Central Air, Individual, Unit Control
Flooring Tile, Carpet, Bamboo, Flooring - Stone/Ceramic Tile, Wood
Fireplaces Number 1
Fireplaces Type Family Room
Appliance Range, Dishwasher, Disposal, Trash Compactor, Microwave, Refrigerator, Washer, Dryer, Vacuum System, Plumbed For Ice Maker
Laundry Laundry Closet, Flooring - Stone/Ceramic Tile, Main Level, Electric Dryer Hookup, First Floor, In Unit, Washer Hookup
Exterior
Exterior Feature Deck, Deck - Wood, Decorative Lighting, Screens, Rain Gutters
Garage Spaces 2.0
Pool Association, In Ground
Community Features Public Transportation, Shopping, Pool, Golf, Bike Path, Highway Access, House of Worship, Public School, T-Station
Utilities Available for Electric Range, for Electric Oven, for Electric Dryer, Washer Hookup, Icemaker Connection
Roof Type Shingle
Total Parking Spaces 3
Garage Yes
Building
Story 3
Sewer Public Sewer
Water Public, Individual Meter
Schools
Middle Schools O'Donnell
High Schools Stoughton
Others
Pets Allowed Yes w/ Restrictions
Senior Community false
Acceptable Financing Contract
Listing Terms Contract

"My job is to find and attract mastery-based agents to the office, protect the culture, and make sure everyone is happy! "






