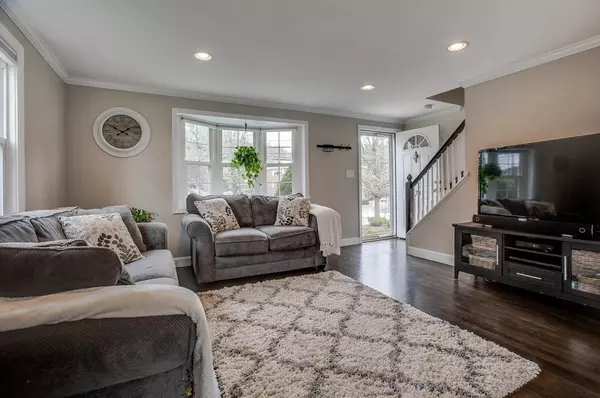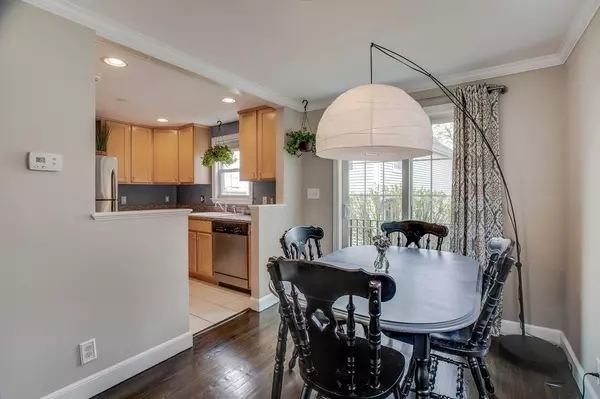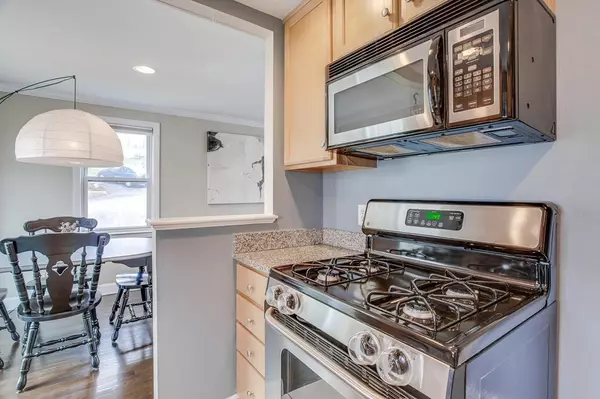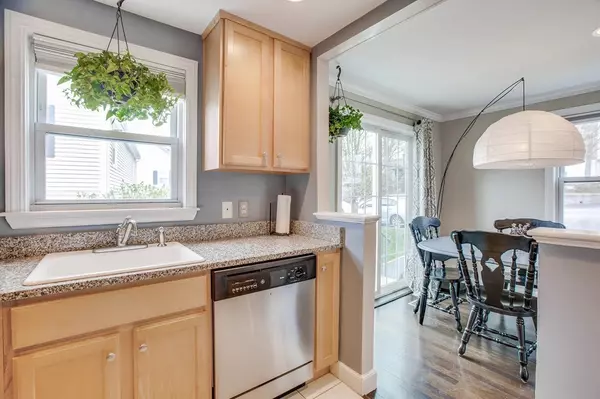
2 Beds
1 Bath
1,195 SqFt
2 Beds
1 Bath
1,195 SqFt
Key Details
Property Type Multi-Family, Townhouse
Sub Type Attached (Townhouse/Rowhouse/Duplex)
Listing Status Active
Purchase Type For Rent
Square Footage 1,195 sqft
MLS Listing ID 73316206
Bedrooms 2
Full Baths 1
HOA Y/N true
Rental Info Term of Rental(12)
Year Built 1990
Available Date 2025-01-06
Property Description
Location
State MA
County Middlesex
Direction summer street to rockaway lane
Rooms
Primary Bedroom Level Second
Dining Room Flooring - Hardwood, Slider
Kitchen Countertops - Stone/Granite/Solid, Cabinets - Upgraded
Interior
Heating Electric, Natural Gas, Central
Appliance Range, Oven, Dishwasher, Disposal, Microwave, Refrigerator
Laundry First Floor, In Building
Exterior
Community Features Public Transportation, Shopping, Park, Walk/Jog Trails, Highway Access
Total Parking Spaces 2
Schools
Elementary Schools Peirce
Middle Schools Ottoson
High Schools Arlington High
Others
Pets Allowed No
Senior Community false

"My job is to find and attract mastery-based agents to the office, protect the culture, and make sure everyone is happy! "






