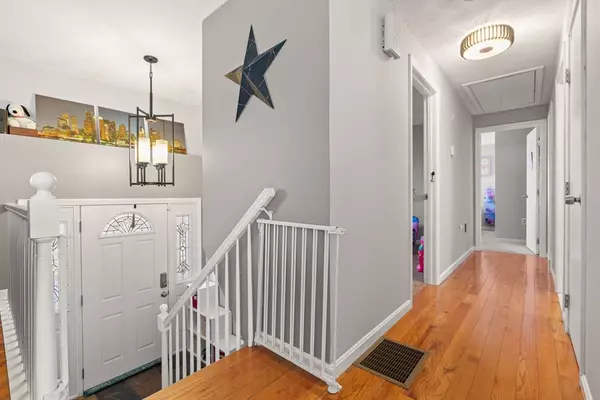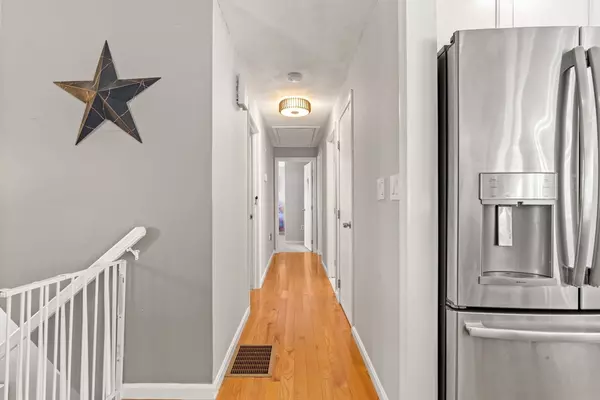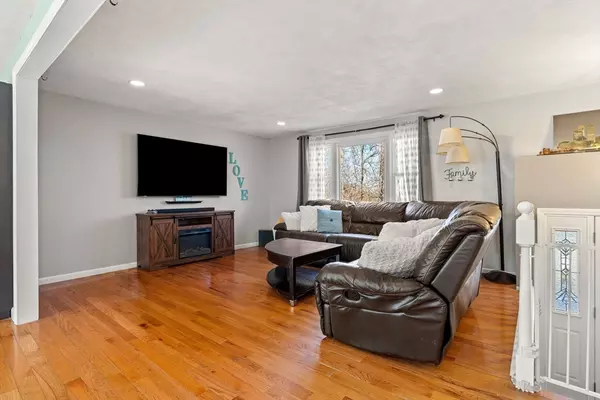
3 Beds
2 Baths
1,688 SqFt
3 Beds
2 Baths
1,688 SqFt
Key Details
Property Type Single Family Home
Sub Type Single Family Residence
Listing Status Active
Purchase Type For Sale
Square Footage 1,688 sqft
Price per Sqft $343
MLS Listing ID 73317100
Style Split Entry
Bedrooms 3
Full Baths 2
HOA Y/N false
Year Built 1984
Annual Tax Amount $5,580
Tax Year 2024
Lot Size 0.460 Acres
Acres 0.46
Property Description
Location
State MA
County Essex
Zoning RA
Direction 495 or 213 to Howe Street to Washington Street
Rooms
Family Room Bathroom - Full, Closet/Cabinets - Custom Built, Flooring - Wall to Wall Carpet, Cable Hookup, Exterior Access, Recessed Lighting, Remodeled
Basement Full, Finished, Interior Entry, Garage Access
Primary Bedroom Level First
Dining Room Flooring - Hardwood, Recessed Lighting, Lighting - Pendant
Kitchen Flooring - Hardwood, Dining Area, Countertops - Stone/Granite/Solid, Countertops - Upgraded, Kitchen Island, Deck - Exterior, Recessed Lighting, Remodeled, Slider, Stainless Steel Appliances, Lighting - Pendant, Lighting - Overhead
Interior
Interior Features High Speed Internet
Heating Central, Forced Air, Natural Gas, Active Solar
Cooling Central Air, Active Solar
Flooring Wood, Vinyl, Carpet
Fireplaces Number 1
Fireplaces Type Family Room
Appliance Gas Water Heater, Range, Oven, Dishwasher, Disposal, Microwave, Refrigerator, Freezer, Washer, Dryer
Laundry Flooring - Vinyl, Lighting - Overhead, In Basement
Exterior
Exterior Feature Deck, Deck - Wood, Pool - Above Ground, Rain Gutters, Storage, Fenced Yard
Garage Spaces 2.0
Fence Fenced
Pool Above Ground
Community Features Public Transportation, Shopping, Pool, Highway Access, Public School
Utilities Available for Gas Range, for Gas Oven
Roof Type Shingle
Total Parking Spaces 6
Garage Yes
Private Pool true
Building
Lot Description Easements
Foundation Concrete Perimeter
Sewer Public Sewer
Water Public
Schools
Elementary Schools Comp Grammar
Middle Schools Marsh, Donald P
High Schools Methuen High
Others
Senior Community false

"My job is to find and attract mastery-based agents to the office, protect the culture, and make sure everyone is happy! "






