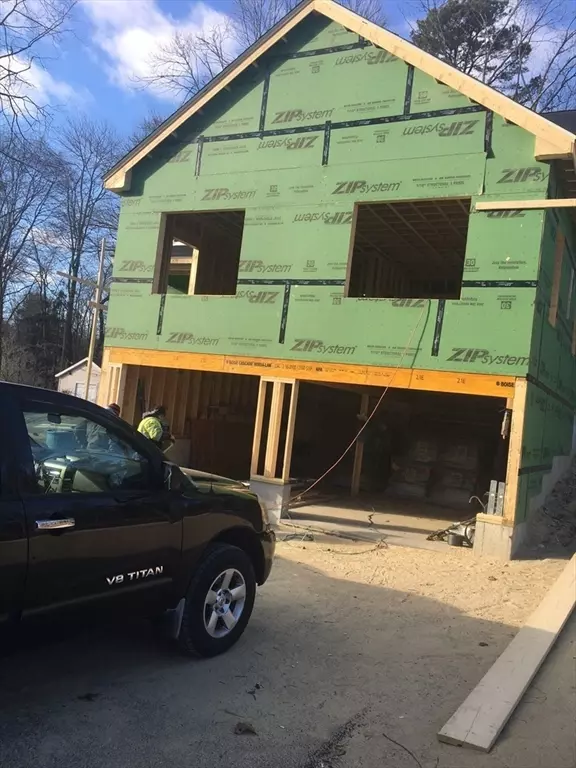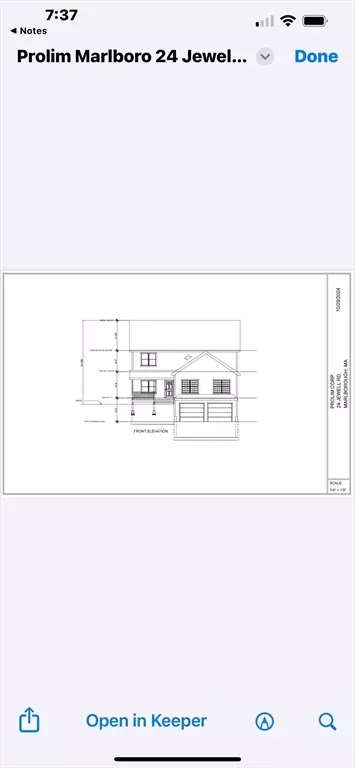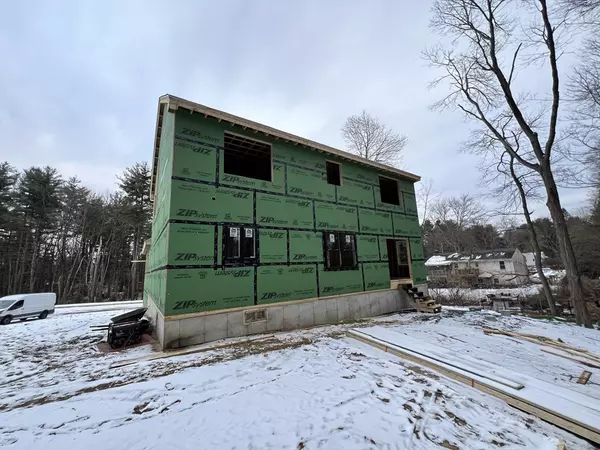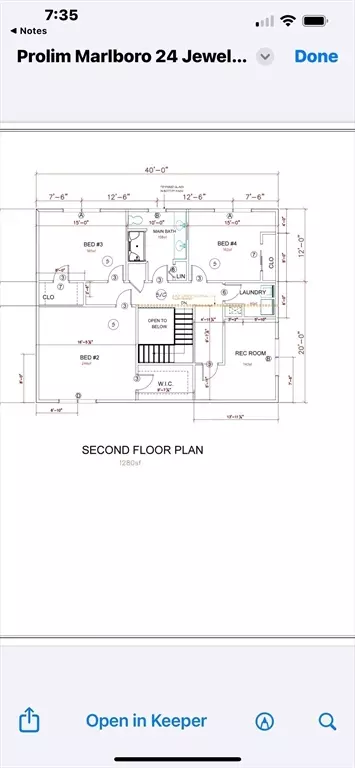4 Beds
2.5 Baths
3,200 SqFt
4 Beds
2.5 Baths
3,200 SqFt
Key Details
Property Type Single Family Home
Sub Type Single Family Residence
Listing Status Active
Purchase Type For Sale
Square Footage 3,200 sqft
Price per Sqft $359
MLS Listing ID 73318310
Style Colonial
Bedrooms 4
Full Baths 2
Half Baths 1
HOA Y/N false
Year Built 2025
Tax Year 2024
Lot Size 0.320 Acres
Acres 0.32
Property Description
Location
State MA
County Middlesex
Zoning Res
Direction Use 689 Pleasant St. Marlboro in gps
Rooms
Family Room Flooring - Hardwood
Basement Full
Primary Bedroom Level Main, First
Kitchen Flooring - Hardwood, Countertops - Stone/Granite/Solid, Cabinets - Upgraded, Lighting - Pendant, Lighting - Overhead
Interior
Interior Features Office, Bonus Room
Heating Forced Air, Propane
Cooling Central Air
Flooring Tile, Hardwood, Flooring - Hardwood
Fireplaces Number 1
Appliance Water Heater, Tankless Water Heater, Range, Dishwasher, Microwave, Refrigerator, Plumbed For Ice Maker
Laundry Flooring - Hardwood, Second Floor
Exterior
Exterior Feature Deck - Composite
Garage Spaces 2.0
Utilities Available for Gas Range, Icemaker Connection
Roof Type Shingle
Total Parking Spaces 4
Garage Yes
Building
Foundation Concrete Perimeter
Sewer Public Sewer
Water Public
Architectural Style Colonial
Schools
Elementary Schools Charles Jaworek
Middle Schools 1Lt Charles W.
High Schools Marlborough Hig
Others
Senior Community false
"My job is to find and attract mastery-based agents to the office, protect the culture, and make sure everyone is happy! "






