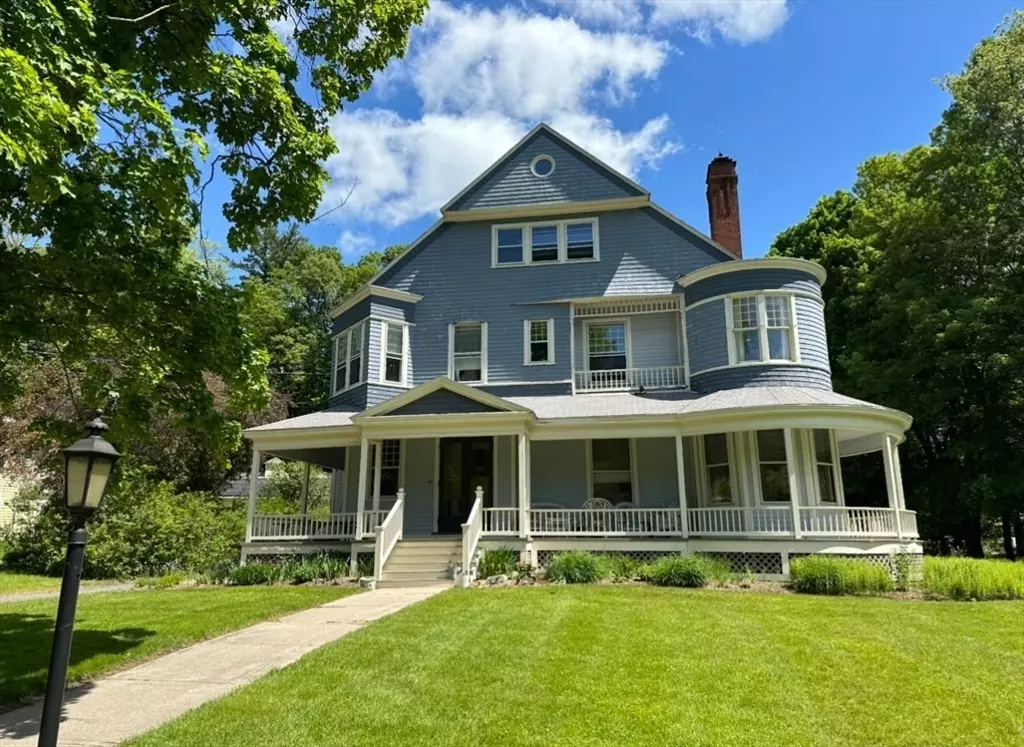2 Beds
1 Bath
1,556 SqFt
2 Beds
1 Bath
1,556 SqFt
Key Details
Property Type Condo
Sub Type Condominium
Listing Status Active
Purchase Type For Sale
Square Footage 1,556 sqft
Price per Sqft $192
MLS Listing ID 73318761
Style Other (See Remarks)
Bedrooms 2
Full Baths 1
HOA Fees $350/mo
Year Built 1890
Annual Tax Amount $4,641
Tax Year 2024
Property Description
Location
State MA
County Hampshire
Zoning R
Direction Rt 9 to North Main
Rooms
Basement Y
Primary Bedroom Level Third
Dining Room Cathedral Ceiling(s), Flooring - Hardwood
Kitchen Flooring - Wood
Interior
Interior Features High Speed Internet
Heating Central, Baseboard, Propane
Cooling Window Unit(s)
Flooring Wood, Tile, Carpet
Appliance Range, Disposal, Microwave, Refrigerator
Laundry In Basement, Common Area, In Building
Exterior
Exterior Feature Porch
Community Features Public Transportation, Shopping, Park, Walk/Jog Trails, Stable(s), Golf, Laundromat, Conservation Area, House of Worship, Public School
Utilities Available for Electric Range
Roof Type Shingle
Total Parking Spaces 2
Garage No
Building
Story 2
Sewer Public Sewer
Water Public
Others
Pets Allowed Yes w/ Restrictions
Senior Community false
Acceptable Financing Other (See Remarks)
Listing Terms Other (See Remarks)
"My job is to find and attract mastery-based agents to the office, protect the culture, and make sure everyone is happy! "






