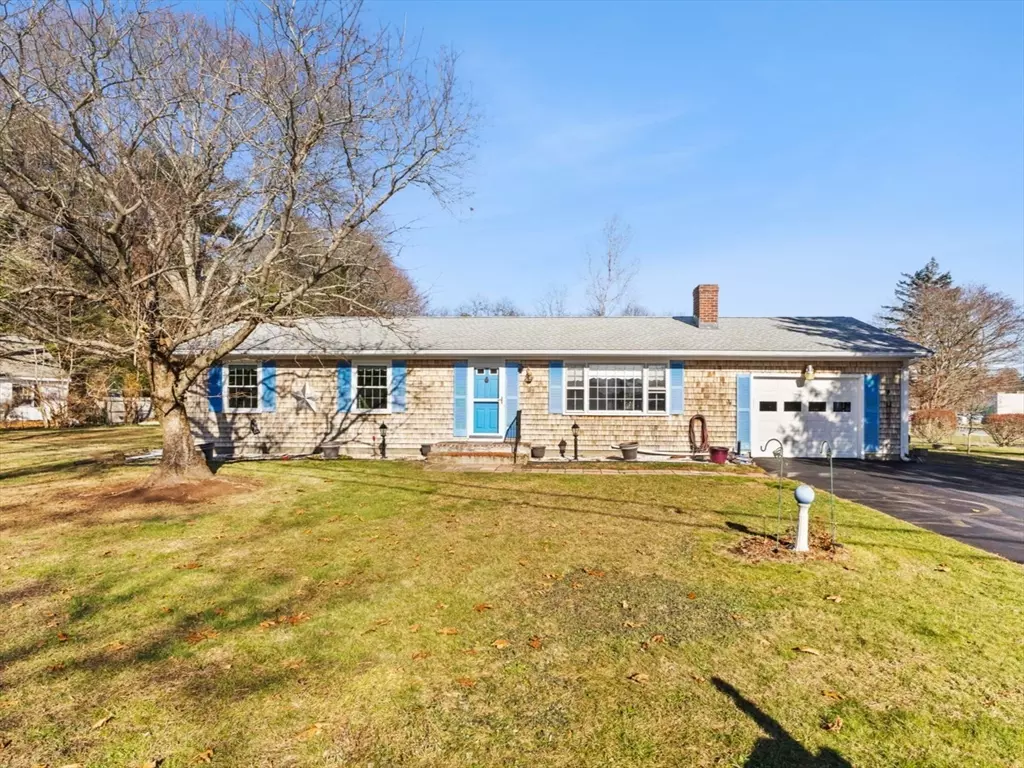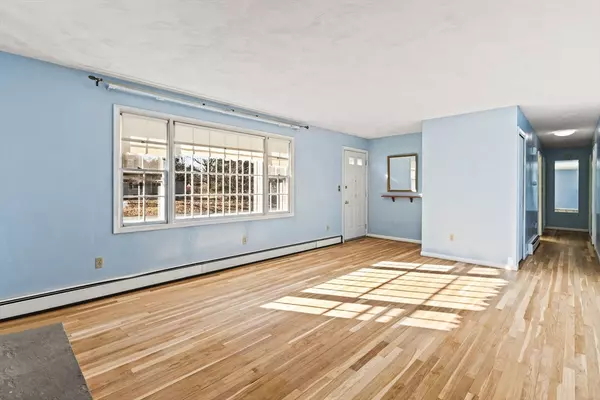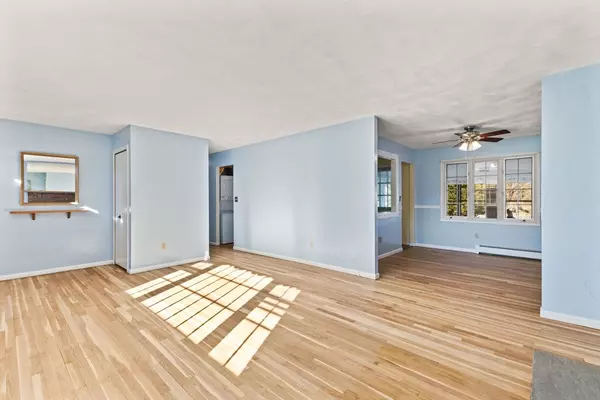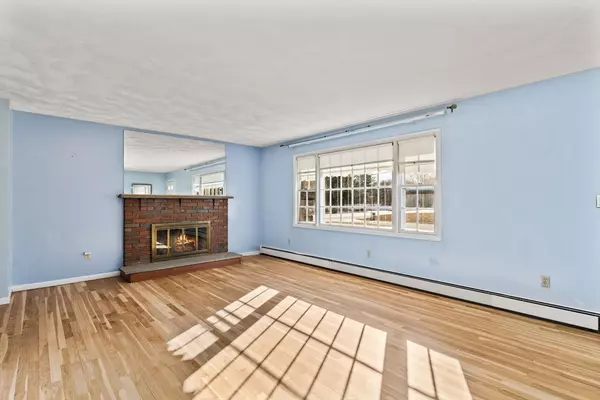
3 Beds
1.5 Baths
1,225 SqFt
3 Beds
1.5 Baths
1,225 SqFt
Key Details
Property Type Single Family Home
Sub Type Single Family Residence
Listing Status Active Under Contract
Purchase Type For Sale
Square Footage 1,225 sqft
Price per Sqft $379
MLS Listing ID 73319101
Style Ranch
Bedrooms 3
Full Baths 1
Half Baths 1
HOA Y/N false
Year Built 1965
Annual Tax Amount $4,467
Tax Year 2024
Lot Size 0.440 Acres
Acres 0.44
Property Description
Location
State MA
County Plymouth
Zoning Res
Direction Use GPS
Rooms
Basement Full, Partially Finished, Interior Entry, Sump Pump, Concrete
Primary Bedroom Level First
Dining Room Ceiling Fan(s), Flooring - Hardwood
Kitchen Exterior Access, Washer Hookup
Interior
Interior Features Sun Room
Heating Baseboard, Natural Gas
Cooling None
Fireplaces Number 1
Fireplaces Type Living Room
Appliance Gas Water Heater, Range, Dishwasher, Microwave, Refrigerator, Washer/Dryer, Water Softener
Laundry Washer Hookup
Exterior
Exterior Feature Porch - Enclosed, Storage
Garage Spaces 1.0
Community Features Shopping, Pool, Tennis Court(s), Medical Facility, Laundromat, Highway Access, House of Worship, Public School, T-Station
Utilities Available for Gas Range, Washer Hookup
Roof Type Shingle
Total Parking Spaces 4
Garage Yes
Building
Lot Description Level
Foundation Concrete Perimeter, Block
Sewer Private Sewer
Water Private, Shared Well
Others
Senior Community false

"My job is to find and attract mastery-based agents to the office, protect the culture, and make sure everyone is happy! "






