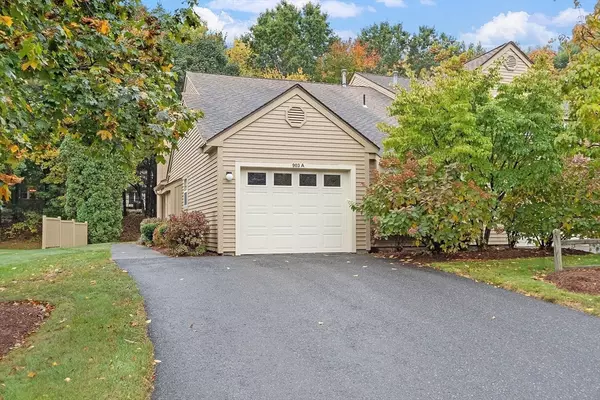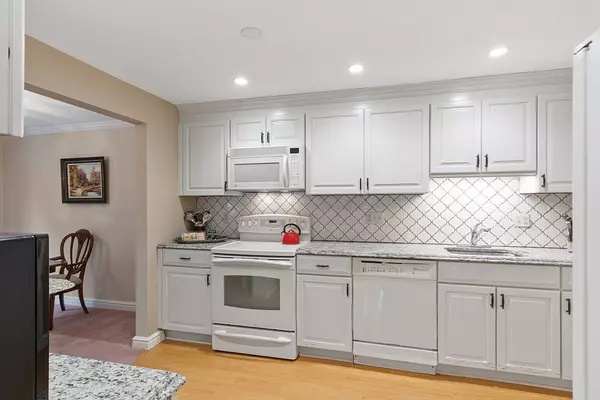
2 Beds
2 Baths
1,264 SqFt
2 Beds
2 Baths
1,264 SqFt
Key Details
Property Type Condo
Sub Type Condominium
Listing Status Active Under Contract
Purchase Type For Rent
Square Footage 1,264 sqft
MLS Listing ID 73319157
Bedrooms 2
Full Baths 2
HOA Y/N true
Rental Info Term of Rental(12 Mo)
Year Built 1987
Property Description
Location
State MA
County Worcester
Direction Rte. 495,exit 70 to117W. Left to Wattaquadock Hill Rd Continue to Lancaster Rd.Left into Ridgefield
Rooms
Primary Bedroom Level First
Dining Room Flooring - Wall to Wall Carpet, Exterior Access, Open Floorplan, Lighting - Pendant, Crown Molding
Kitchen Flooring - Vinyl, Countertops - Stone/Granite/Solid, Breakfast Bar / Nook, Cabinets - Upgraded, Remodeled, Peninsula
Interior
Interior Features Entry Hall, Single Living Level, Internet Available - Unknown
Heating Natural Gas, Central
Flooring Flooring - Stone/Ceramic Tile
Fireplaces Number 1
Fireplaces Type Living Room
Appliance Range, Dishwasher, Disposal, Microwave, Refrigerator, Washer, Dryer
Laundry Walk-in Storage, First Floor, In Unit
Exterior
Exterior Feature Patio, Professional Landscaping
Garage Spaces 1.0
Community Features Shopping, Pool, Tennis Court(s), Park, Walk/Jog Trails, Golf, Medical Facility, Bike Path, Conservation Area, Highway Access, House of Worship, Public School
Total Parking Spaces 4
Garage Yes
Others
Pets Allowed Yes w/ Restrictions
Senior Community false

"My job is to find and attract mastery-based agents to the office, protect the culture, and make sure everyone is happy! "






