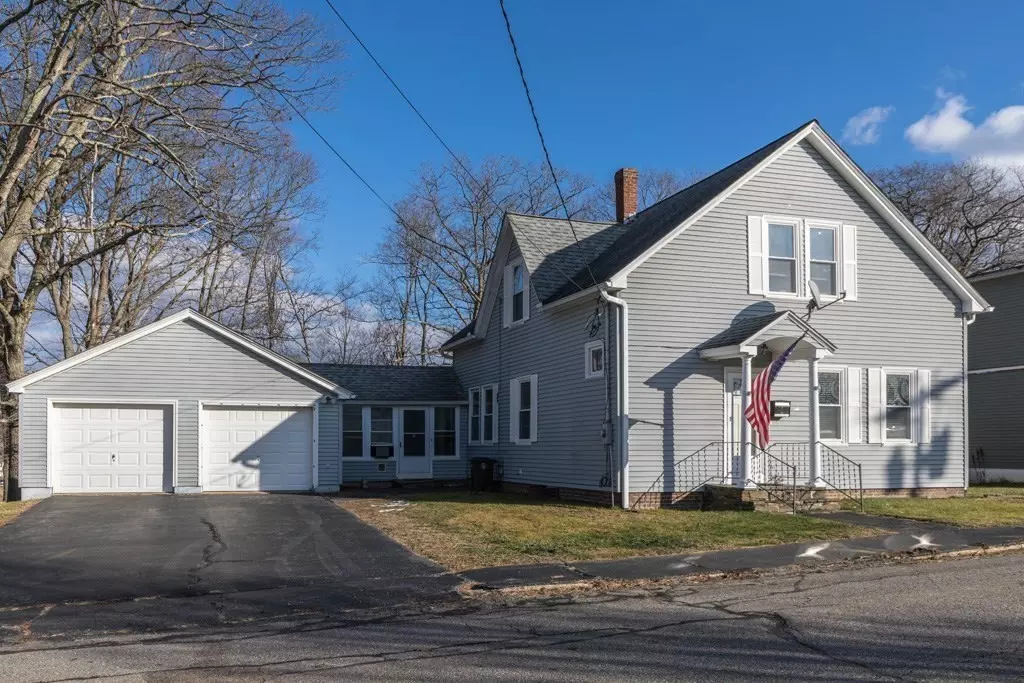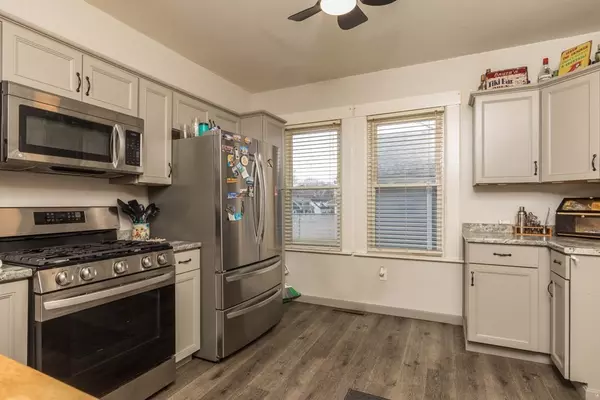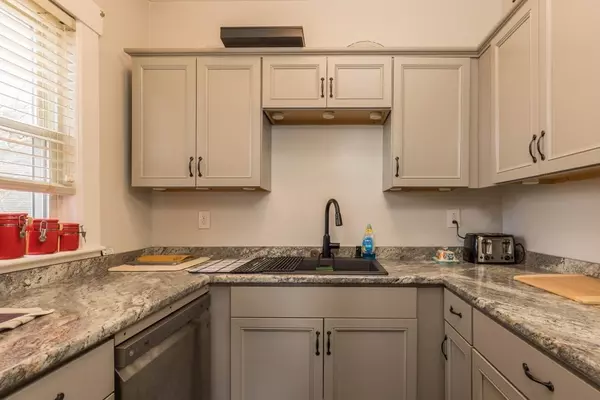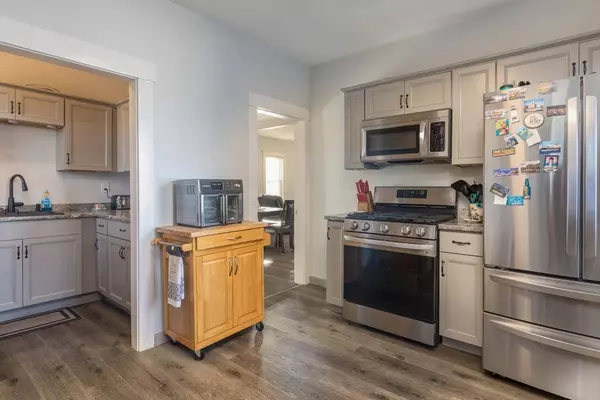
3 Beds
1.5 Baths
1,478 SqFt
3 Beds
1.5 Baths
1,478 SqFt
Key Details
Property Type Single Family Home
Sub Type Single Family Residence
Listing Status Active
Purchase Type For Sale
Square Footage 1,478 sqft
Price per Sqft $236
MLS Listing ID 73319672
Style Colonial
Bedrooms 3
Full Baths 1
Half Baths 1
HOA Y/N false
Year Built 1920
Annual Tax Amount $4,283
Tax Year 2024
Lot Size 0.270 Acres
Acres 0.27
Property Description
Location
State MA
County Worcester
Zoning Res
Direction Parker St to Leamy St
Rooms
Basement Full, Walk-Out Access, Sump Pump, Concrete, Unfinished
Dining Room Bathroom - Full, Flooring - Laminate, Flooring - Wood, Open Floorplan, Remodeled
Kitchen Flooring - Laminate, Pantry, Countertops - Stone/Granite/Solid, Cabinets - Upgraded, Exterior Access, Remodeled, Stainless Steel Appliances, Gas Stove, Breezeway
Interior
Interior Features Cedar Closet(s), Internet Available - Unknown
Heating Forced Air, Oil
Cooling Central Air
Appliance Water Heater, Range, Dishwasher, Refrigerator, Freezer, Washer, Dryer
Exterior
Exterior Feature Porch - Enclosed
Garage Spaces 2.0
Utilities Available for Gas Range
Waterfront Description Beach Front,Lake/Pond,1 to 2 Mile To Beach,Beach Ownership(Public)
Roof Type Shingle
Total Parking Spaces 4
Garage Yes
Building
Foundation Block
Sewer Public Sewer
Water Public
Others
Senior Community false

"My job is to find and attract mastery-based agents to the office, protect the culture, and make sure everyone is happy! "






