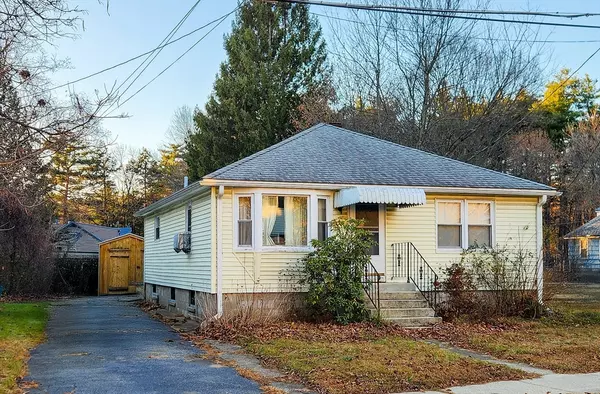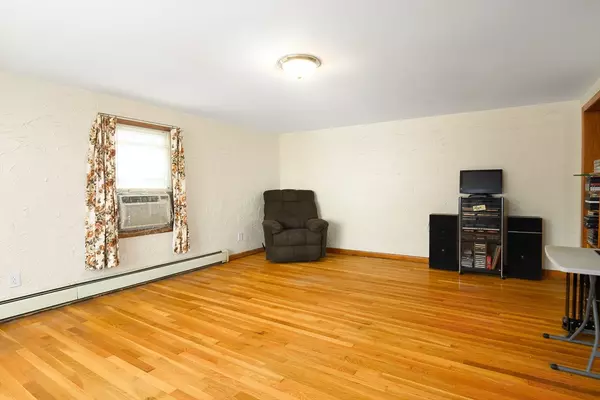
2 Beds
1 Bath
1,008 SqFt
2 Beds
1 Bath
1,008 SqFt
Key Details
Property Type Single Family Home
Sub Type Single Family Residence
Listing Status Active
Purchase Type For Sale
Square Footage 1,008 sqft
Price per Sqft $267
MLS Listing ID 73319737
Style Ranch
Bedrooms 2
Full Baths 1
HOA Y/N false
Year Built 1960
Annual Tax Amount $3,246
Tax Year 2024
Lot Size 5,227 Sqft
Acres 0.12
Property Description
Location
State MA
County Worcester
Zoning R2
Direction kindly consult your gps
Rooms
Basement Full, Interior Entry, Bulkhead
Primary Bedroom Level First
Interior
Heating Baseboard, Oil
Cooling None
Flooring Wood
Appliance Water Heater, Tankless Water Heater, Range, Dishwasher, Refrigerator
Laundry In Basement, Electric Dryer Hookup, Washer Hookup
Exterior
Exterior Feature Porch - Enclosed
Utilities Available for Electric Range, for Electric Oven, for Electric Dryer, Washer Hookup
Roof Type Shingle
Total Parking Spaces 2
Garage No
Building
Lot Description Cleared, Level
Foundation Concrete Perimeter, Block
Sewer Public Sewer
Water Public
Others
Senior Community false
Acceptable Financing Seller W/Participate, Estate Sale, Other (See Remarks)
Listing Terms Seller W/Participate, Estate Sale, Other (See Remarks)

"My job is to find and attract mastery-based agents to the office, protect the culture, and make sure everyone is happy! "






