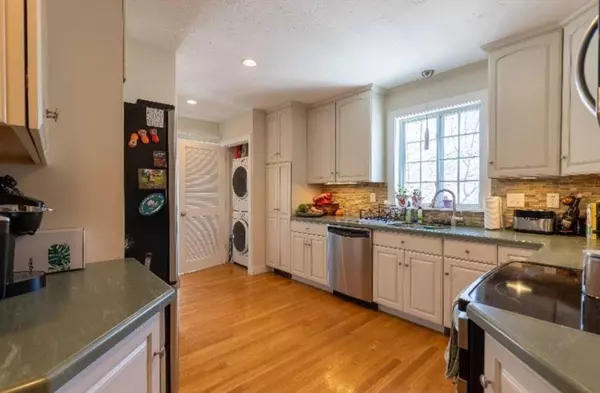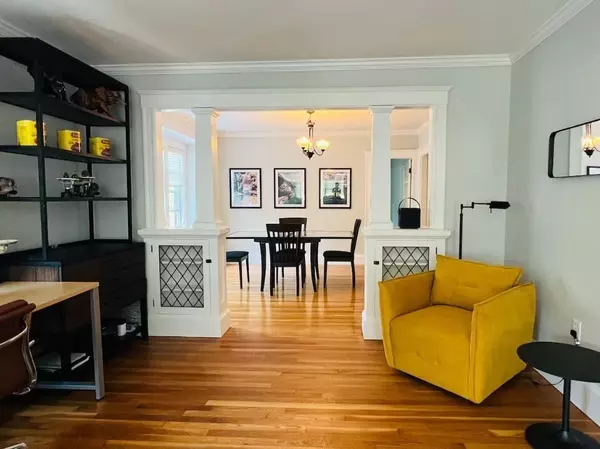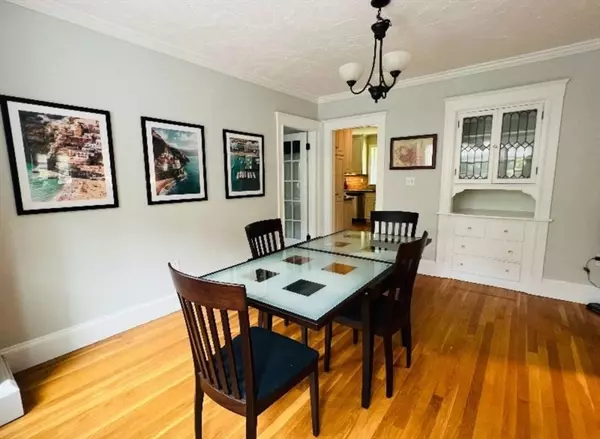
3 Beds
1 Bath
1,010 SqFt
3 Beds
1 Bath
1,010 SqFt
Key Details
Property Type Condo
Sub Type Apartment
Listing Status Active
Purchase Type For Rent
Square Footage 1,010 sqft
MLS Listing ID 73320408
Bedrooms 3
Full Baths 1
HOA Y/N false
Rental Info Lease Terms(Fixed),Term of Rental(6-12)
Property Description
Location
State MA
County Norfolk
Direction Refer to GPS.
Rooms
Primary Bedroom Level Main, First
Dining Room Closet/Cabinets - Custom Built, Recessed Lighting, Remodeled, Lighting - Overhead, Crown Molding
Kitchen Flooring - Hardwood, Countertops - Stone/Granite/Solid, Countertops - Upgraded, Cabinets - Upgraded, Exterior Access, Recessed Lighting, Remodeled, Decorative Molding
Interior
Appliance Range, Oven, Dishwasher, Microwave, Refrigerator, Freezer, Washer, Dryer, Range Hood
Laundry Laundry Closet, First Floor, In Unit
Exterior
Exterior Feature Porch, Deck, Deck - Access Rights, Fenced Yard
Fence Fenced
Community Features Public Transportation, Shopping, Park, Walk/Jog Trails, Golf, Medical Facility, Laundromat, Bike Path, Conservation Area, Highway Access, House of Worship, Marina, Private School, Public School, T-Station, University
Waterfront Description 1/10 to 3/10 To Beach
Total Parking Spaces 3
Others
Pets Allowed Yes
Senior Community false

"My job is to find and attract mastery-based agents to the office, protect the culture, and make sure everyone is happy! "






