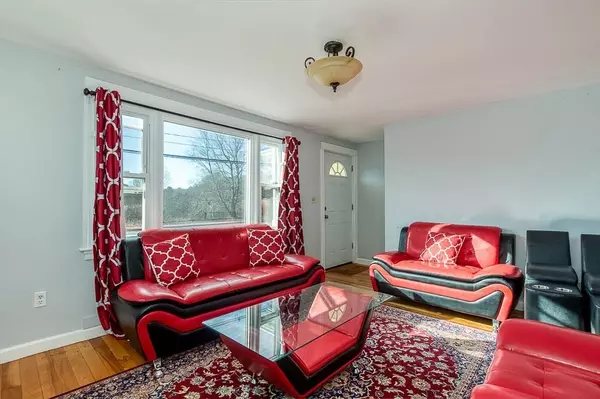3 Beds
1 Bath
1,146 SqFt
3 Beds
1 Bath
1,146 SqFt
Key Details
Property Type Single Family Home
Sub Type Single Family Residence
Listing Status Active
Purchase Type For Sale
Square Footage 1,146 sqft
Price per Sqft $436
MLS Listing ID 73324102
Style Ranch
Bedrooms 3
Full Baths 1
HOA Y/N false
Year Built 1944
Annual Tax Amount $6,179
Tax Year 2024
Lot Size 8,712 Sqft
Acres 0.2
Property Description
Location
State MA
County Norfolk
Zoning I
Direction Central St to Canton St
Rooms
Family Room Flooring - Hardwood
Basement Full, Bulkhead, Unfinished
Primary Bedroom Level First
Interior
Heating Forced Air, Natural Gas
Cooling Window Unit(s)
Flooring Wood
Fireplaces Number 1
Appliance Electric Water Heater
Laundry In Basement
Exterior
Exterior Feature Deck - Wood
Garage Spaces 1.0
Community Features Public Transportation, Shopping, Park, Laundromat, Public School, T-Station
Roof Type Shingle
Total Parking Spaces 3
Garage Yes
Building
Foundation Concrete Perimeter
Sewer Private Sewer
Water Public
Architectural Style Ranch
Others
Senior Community false
"My job is to find and attract mastery-based agents to the office, protect the culture, and make sure everyone is happy! "






