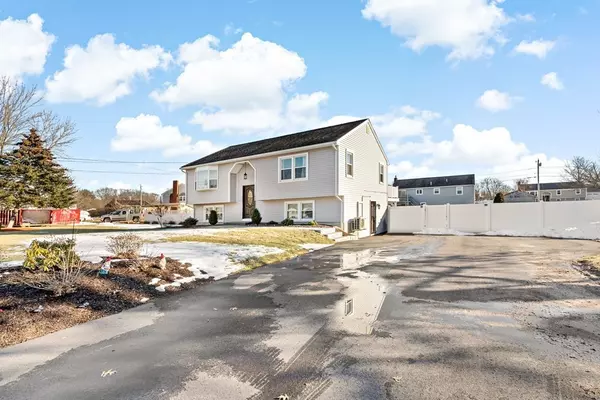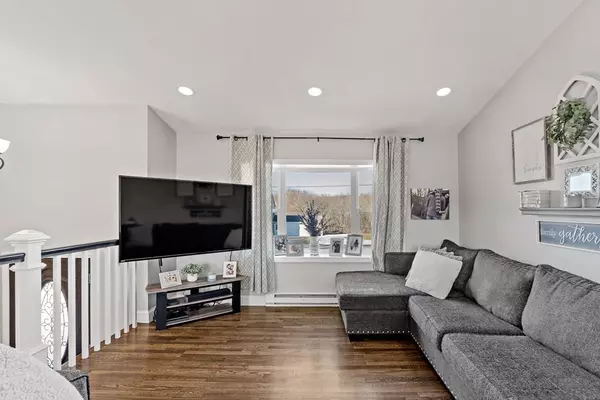$502,000
$449,000
11.8%For more information regarding the value of a property, please contact us for a free consultation.
3 Beds
2 Baths
1,788 SqFt
SOLD DATE : 05/06/2022
Key Details
Sold Price $502,000
Property Type Single Family Home
Sub Type Single Family Residence
Listing Status Sold
Purchase Type For Sale
Square Footage 1,788 sqft
Price per Sqft $280
Subdivision Martin School
MLS Listing ID 72942988
Sold Date 05/06/22
Style Raised Ranch
Bedrooms 3
Full Baths 2
HOA Y/N false
Year Built 1990
Annual Tax Amount $3,872
Tax Year 2021
Lot Size 0.340 Acres
Acres 0.34
Property Description
This home was fully renovated in 2019 and has it all! New Kitchen with granite counter tops, island, stainless steel appliances & LED lighting. New Vinyl siding, windows, doors, gutters, walkways, driveway, landscaping, irrigation & fully fenced yard. On the main level you'll find a beautiful kitchen, living area, full bath with double sinks and 2 bedroom's. In the lower level there is another bedroom, full bath, family room and a 2nd kitchen. The yard is perfect for entertaining with an oversized 36X12 composite deck, patio, firepit, hot tub and above ground pool. 3- bedroom septic installed in 2019. Subject to Seller finding suitable housing or other agreement. OFFER DEADLINE Sunday 3/6 @ 8PM
Location
State MA
County Bristol
Area South Seekonk
Zoning R1
Direction Take Anthony St to Miller to Michael - left on Marehaven dr and right on Blacksmith
Rooms
Basement Full, Finished, Walk-Out Access
Primary Bedroom Level First
Dining Room Flooring - Hardwood, Deck - Exterior, Slider
Kitchen Flooring - Hardwood, Dining Area, Countertops - Stone/Granite/Solid, Kitchen Island, Recessed Lighting, Remodeled, Stainless Steel Appliances
Interior
Interior Features Bathroom - Full, Closet, Slider, In-Law Floorplan, Kitchen
Heating Electric, Ductless
Cooling Ductless
Flooring Wood, Tile, Laminate
Appliance Range, Dishwasher, Microwave, Refrigerator, Washer, Dryer, Electric Water Heater, Utility Connections for Electric Range, Utility Connections for Electric Dryer
Laundry In Basement
Exterior
Exterior Feature Rain Gutters
Fence Fenced/Enclosed, Fenced
Pool Above Ground
Community Features Highway Access, Public School
Utilities Available for Electric Range, for Electric Dryer
Roof Type Shingle
Total Parking Spaces 6
Garage No
Private Pool true
Building
Foundation Concrete Perimeter
Sewer Private Sewer
Water Public
Schools
Elementary Schools Martin
Middle Schools Hurley
High Schools Seekonk High
Others
Senior Community false
Acceptable Financing Lease Back, Contract
Listing Terms Lease Back, Contract
Read Less Info
Want to know what your home might be worth? Contact us for a FREE valuation!

Our team is ready to help you sell your home for the highest possible price ASAP
Bought with Alyson Roslonek • Milestone Realty, Inc.

"My job is to find and attract mastery-based agents to the office, protect the culture, and make sure everyone is happy! "






