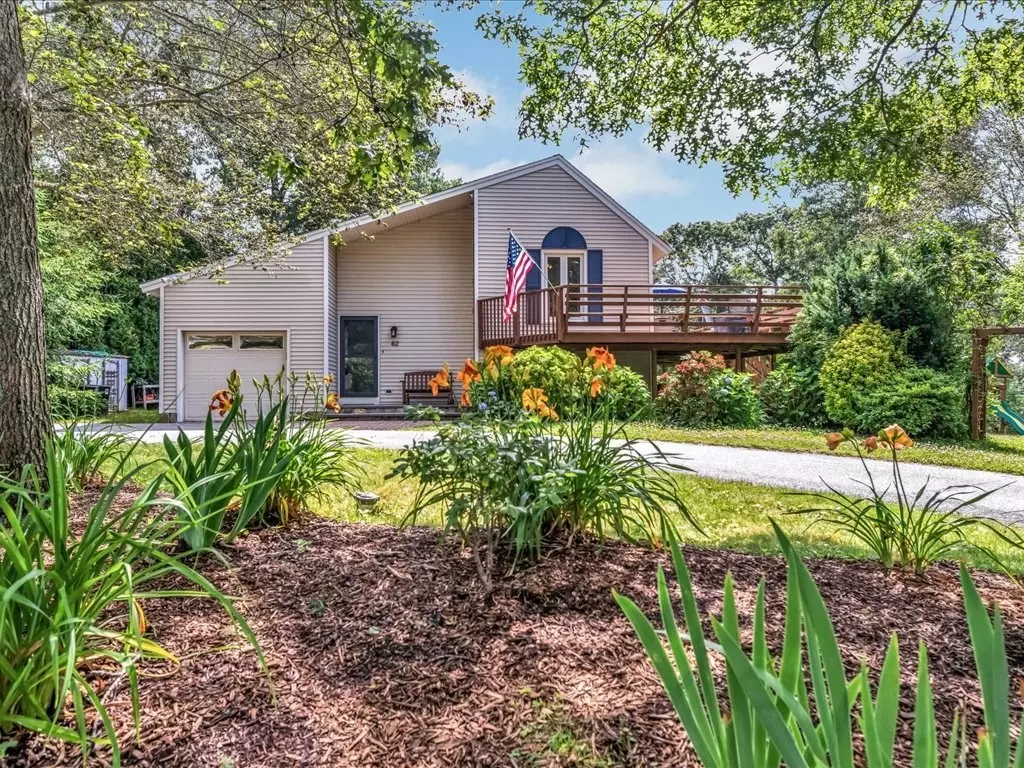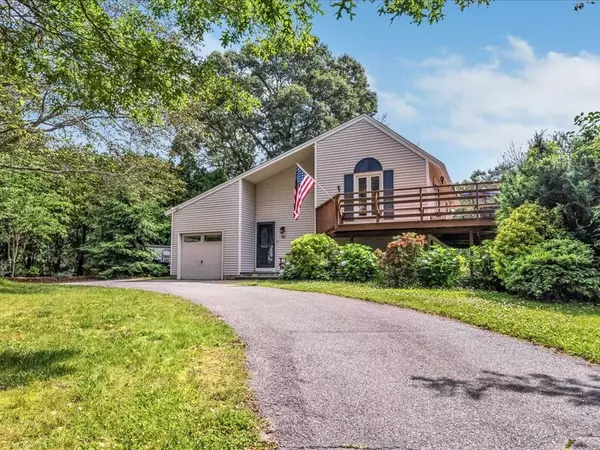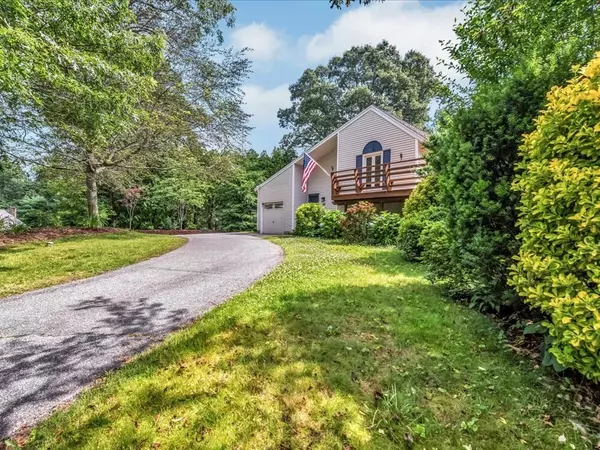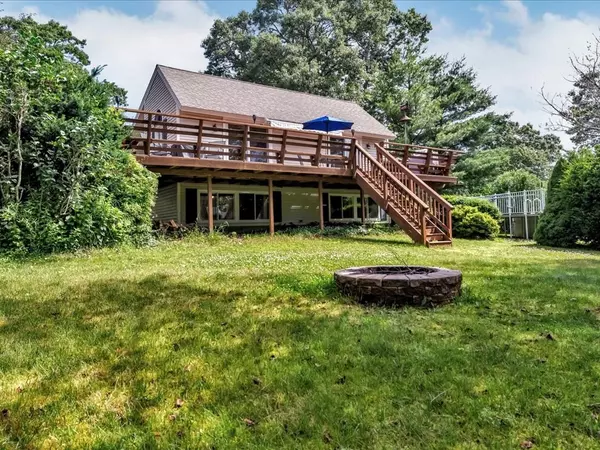$550,000
$549,000
0.2%For more information regarding the value of a property, please contact us for a free consultation.
3 Beds
2 Baths
1,372 SqFt
SOLD DATE : 08/30/2023
Key Details
Sold Price $550,000
Property Type Single Family Home
Sub Type Single Family Residence
Listing Status Sold
Purchase Type For Sale
Square Footage 1,372 sqft
Price per Sqft $400
Subdivision Santuit Pond Estates
MLS Listing ID 73132894
Sold Date 08/30/23
Bedrooms 3
Full Baths 2
HOA Fees $6/ann
HOA Y/N true
Year Built 1981
Annual Tax Amount $2,894
Tax Year 2023
Lot Size 0.310 Acres
Acres 0.31
Property Description
Santuit Pond Estates! A wonderful Mashpee neighborhood with association beach access directly across the street for launching a kayak/canoeing or enjoying a sunset. This extremely well maintained 3 bedroom 2 bathroom home offers the perfect layout for entertaining with huge deck, ample parking, and above ground pool! Beautiful kitchen with stainless steel appliances and granite countertops. Vinyl siding, central air, natural gas heating/cooking, and an attached garage with workshop area. Town water for main house and well water for irrigation and pool. Neighborhood also offers basketball court, playing field, and access to numerous conservation trails.
Location
State MA
County Barnstable
Zoning R5
Direction Asa Meiggs to Santuit Pond Road.
Rooms
Basement Interior Entry
Primary Bedroom Level First
Interior
Interior Features Central Vacuum
Heating Forced Air, Natural Gas
Cooling Central Air
Flooring Wood, Laminate
Appliance Range, Dishwasher, Microwave, Refrigerator, Washer, Dryer, Water Treatment, Utility Connections for Gas Range, Utility Connections for Gas Dryer
Laundry In Basement
Exterior
Exterior Feature Deck - Wood, Pool - Above Ground, Sprinkler System
Garage Spaces 1.0
Pool Above Ground
Community Features Shopping, Walk/Jog Trails, Conservation Area, Highway Access
Utilities Available for Gas Range, for Gas Dryer
Roof Type Shingle
Total Parking Spaces 8
Garage Yes
Private Pool true
Building
Lot Description Cleared, Gentle Sloping, Level
Foundation Concrete Perimeter
Sewer Inspection Required for Sale
Water Public, Private
Others
Senior Community false
Read Less Info
Want to know what your home might be worth? Contact us for a FREE valuation!

Our team is ready to help you sell your home for the highest possible price ASAP
Bought with Lisa Parenteau • eXp Realty

"My job is to find and attract mastery-based agents to the office, protect the culture, and make sure everyone is happy! "






