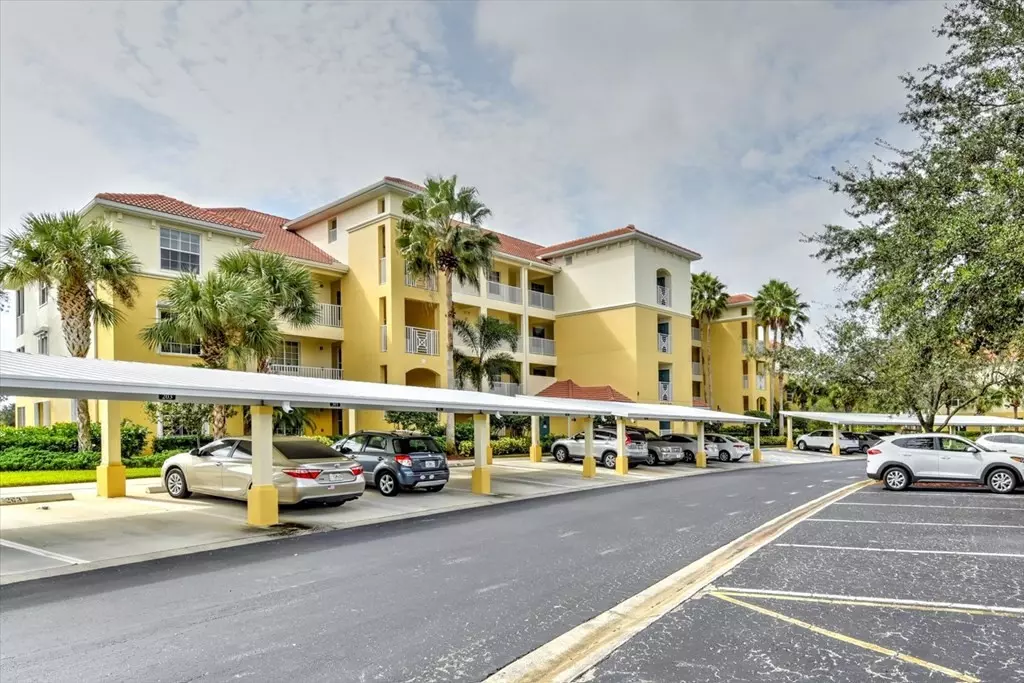$323,000
$339,900
5.0%For more information regarding the value of a property, please contact us for a free consultation.
2 Beds
2 Baths
1,283 SqFt
SOLD DATE : 01/25/2024
Key Details
Sold Price $323,000
Property Type Condo
Sub Type Condominium
Listing Status Sold
Purchase Type For Sale
Square Footage 1,283 sqft
Price per Sqft $251
MLS Listing ID 73187923
Sold Date 01/25/24
Bedrooms 2
Full Baths 2
HOA Fees $764/mo
HOA Y/N true
Year Built 2002
Annual Tax Amount $5,521
Tax Year 2023
Property Description
A pristine, better than new waterfront, golf view home at premier +55 Community Pelican Preserve, one of the top resort retirement communities in the country! Home is a short distance to Town Center & on-site golf club! Rarely available 1st floor "Santa Cruz" open concept floor plan w/volume ceilings! Fantastic upgrades incl quartz counters thruout, inlaid mosaic backsplash, maple cabinetry, ss appliances, new hot water heater, laminate flooring thruout & remote controlled storm protection! Award winning resort community incl 27 hole golf course, putting & driving ranges, many pools/hot tubs, fitness center/spa, 12 pickleball courts, tennis, bocce, concert pavilion, movie theater, billiards, fishing pier/beach, sewing-craft-art-woodworking shops, lounges, preserve boardwalk, bike paths, 2 restaurants & much more! A very short drive to SWFL Regional Airport, shopping, medical & area amenities including Red Sox & Minnesota Twins Spring Training, beaches too!
Location
State FL
County Lee
Zoning Residentia
Direction Colonial to Treeline to Pelican Preserve Blvd to Ravenna Way
Rooms
Basement N
Primary Bedroom Level Main, First
Dining Room Coffered Ceiling(s), Flooring - Laminate, Handicap Accessible, Open Floorplan
Kitchen Flooring - Laminate, Dining Area, Pantry, Countertops - Stone/Granite/Solid, Countertops - Upgraded, Handicap Accessible, Breakfast Bar / Nook, Cabinets - Upgraded, Open Floorplan, Recessed Lighting, Remodeled, Slider, Stainless Steel Appliances
Interior
Interior Features Entrance Foyer, High Speed Internet
Heating Central, Electric, Unit Control
Cooling Central Air, Unit Control
Flooring Concrete, Wood Laminate, Flooring - Laminate
Appliance Range, Dishwasher, Disposal, Microwave, Refrigerator, Washer, Dryer, Plumbed For Ice Maker, Utility Connections for Electric Range, Utility Connections for Electric Oven, Utility Connections for Electric Dryer
Laundry Closet/Cabinets - Custom Built, Handicap Accessible, Main Level, Cabinets - Upgraded, Electric Dryer Hookup, Washer Hookup, First Floor, In Unit
Exterior
Exterior Feature Porch - Screened, Decorative Lighting, Rain Gutters, Professional Landscaping, Sprinkler System
Pool Association, In Ground, Indoor, Heated, Lap
Community Features Public Transportation, Shopping, Pool, Tennis Court(s), Park, Walk/Jog Trails, Golf, Medical Facility, Bike Path, Conservation Area, Highway Access, House of Worship, Marina, Public School, Other, Adult Community
Utilities Available for Electric Range, for Electric Oven, for Electric Dryer, Washer Hookup, Icemaker Connection
Waterfront Description Waterfront,Beach Front,Lake,Ocean,Beach Ownership(Public)
Roof Type Tile,Asphalt/Composition Shingles
Total Parking Spaces 2
Garage Yes
Building
Story 1
Sewer Public Sewer
Water Public
Schools
Elementary Schools Treeline
Middle Schools Treeline
High Schools Fmh
Others
Pets Allowed Yes
Senior Community false
Acceptable Financing Contract
Listing Terms Contract
Read Less Info
Want to know what your home might be worth? Contact us for a FREE valuation!

Our team is ready to help you sell your home for the highest possible price ASAP
Bought with Maureen Roberts • Travis Realty, Inc.

"My job is to find and attract mastery-based agents to the office, protect the culture, and make sure everyone is happy! "






