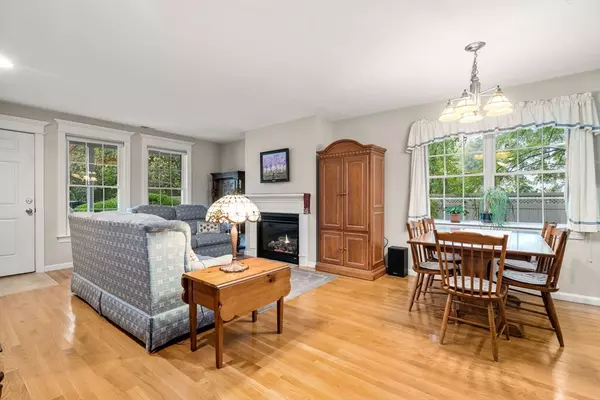$693,800
$688,800
0.7%For more information regarding the value of a property, please contact us for a free consultation.
3 Beds
2.5 Baths
2,200 SqFt
SOLD DATE : 12/19/2024
Key Details
Sold Price $693,800
Property Type Condo
Sub Type Condominium
Listing Status Sold
Purchase Type For Sale
Square Footage 2,200 sqft
Price per Sqft $315
MLS Listing ID 73299934
Sold Date 12/19/24
Bedrooms 3
Full Baths 2
Half Baths 1
HOA Fees $366/mo
Year Built 2008
Annual Tax Amount $9,013
Tax Year 2024
Property Description
Fabulous bright end-unit townhouse with 3BR, 2.5 baths, and 2 car attached garage! The open floor plan includes a gas-fired fireplace in the living room, a boxed window dining area, a granite kitchen with upgraded storage options & stainless appliances with direct access to the patio. The lux first floor includes a primary bedroom with an en suite bath, jacuzzi tub, large walk-in closet, powder room, laundry, and easy access to the garage. The second floor offers two bedrooms (one with skylights!) an exercise/hobby room, and a large family room. This home boasts beautiful detailing, hardwood floors, Central AC, Central VAC, a patio, a covered porch, and a choice corner location for privacy. Spacious luxury and NO age restriction! It's a terrific opportunity for all ages, including those “right-sizing” or wanting a comfortable 1st fl primary. Close to shopping, the National Wildlife Refuge, commuting routes, and Rail Trail. Small, young complex with low fees ~ this is a treasure!
Location
State MA
County Middlesex
Zoning Res
Direction Rt. 62W to just before junction with Rt 117; unit is in the back left corner of the complex.
Rooms
Family Room Flooring - Hardwood
Basement Y
Primary Bedroom Level First
Kitchen Flooring - Hardwood, Countertops - Stone/Granite/Solid, Breakfast Bar / Nook, Recessed Lighting, Stainless Steel Appliances, Gas Stove
Interior
Interior Features Exercise Room, Central Vacuum
Heating Forced Air, Natural Gas
Cooling Central Air
Flooring Tile, Hardwood, Flooring - Hardwood
Fireplaces Number 1
Fireplaces Type Living Room
Appliance Range, Dishwasher, Disposal, Microwave, Refrigerator, Washer, Dryer, ENERGY STAR Qualified Refrigerator, ENERGY STAR Qualified Dishwasher, Vacuum System
Laundry Electric Dryer Hookup, Washer Hookup, First Floor, In Unit
Exterior
Exterior Feature Porch, Patio
Garage Spaces 2.0
Community Features Public Transportation, Shopping, Park, Walk/Jog Trails, Bike Path, Conservation Area, House of Worship, Public School
Utilities Available for Electric Range
Roof Type Shingle
Total Parking Spaces 2
Garage Yes
Building
Story 2
Sewer Public Sewer
Water Public
Schools
Elementary Schools Green Meadow
Middle Schools Fowler
High Schools Maynard Hs
Others
Pets Allowed Yes
Senior Community false
Read Less Info
Want to know what your home might be worth? Contact us for a FREE valuation!

Our team is ready to help you sell your home for the highest possible price ASAP
Bought with Ian Handel • Ian Handel Real Estate LLC

"My job is to find and attract mastery-based agents to the office, protect the culture, and make sure everyone is happy! "






