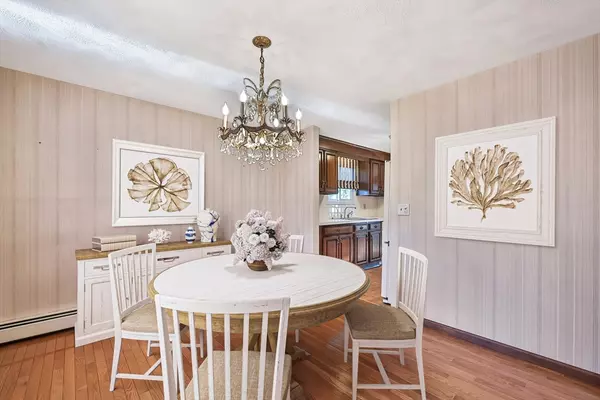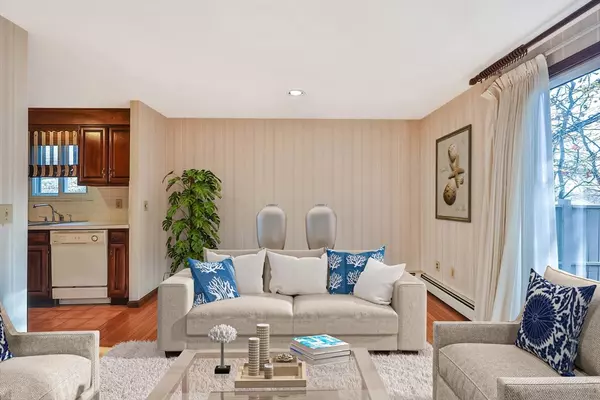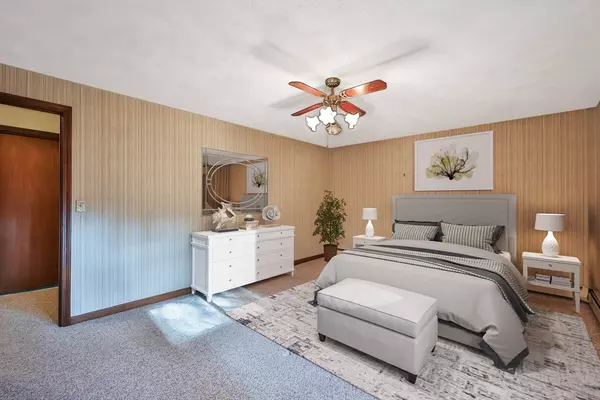$305,000
$299,900
1.7%For more information regarding the value of a property, please contact us for a free consultation.
2 Beds
1.5 Baths
1,280 SqFt
SOLD DATE : 12/20/2024
Key Details
Sold Price $305,000
Property Type Condo
Sub Type Condominium
Listing Status Sold
Purchase Type For Sale
Square Footage 1,280 sqft
Price per Sqft $238
MLS Listing ID 73310222
Sold Date 12/20/24
Bedrooms 2
Full Baths 1
Half Baths 1
HOA Fees $225/mo
Year Built 1980
Annual Tax Amount $3,805
Tax Year 2024
Property Description
Welcome to this charming end-unit townhouse in sought-after North Providence in Tanglewood Condo Association! This 2-bedroom, 1.5-bath home features hardwood floors throughout the dining area and spacious living room, which opens to a private patio through large glass sliders. A well-designed galley kitchen seamlessly connects the dining and living spaces, while a convenient half bath completes the main level. Upstairs, find two generously-sized, carpeted bedrooms with ample closet space and a large bathroom with a walk-in shower. The unfinished basement provides excellent storage with potential for added living space, plus an in-unit washer and dryer. Ideally located minutes from Mineral Spring Ave, the Providence dining scene, and routes 146 and 295 for easy commuting. No pets allowed.
Location
State RI
County Providence
Zoning res
Direction Douglas Ave to Tanglewood Ln to Woodside Drive
Rooms
Basement Y
Primary Bedroom Level Second
Dining Room Flooring - Hardwood, Window(s) - Picture, Open Floorplan, Lighting - Overhead
Kitchen Flooring - Stone/Ceramic Tile, Open Floorplan, Lighting - Overhead
Interior
Heating Baseboard, Natural Gas
Cooling Wall Unit(s)
Flooring Vinyl, Carpet, Hardwood
Appliance Range, Dishwasher, Microwave, Refrigerator, Washer, Dryer
Laundry In Basement, In Unit
Exterior
Roof Type Shingle
Total Parking Spaces 2
Garage No
Building
Story 2
Sewer Public Sewer
Water Public
Others
Pets Allowed No
Senior Community false
Acceptable Financing Contract
Listing Terms Contract
Read Less Info
Want to know what your home might be worth? Contact us for a FREE valuation!

Our team is ready to help you sell your home for the highest possible price ASAP
Bought with Anthony McDonnell • Berkshire Hathaway HomeServices Evolution Properties

"My job is to find and attract mastery-based agents to the office, protect the culture, and make sure everyone is happy! "






