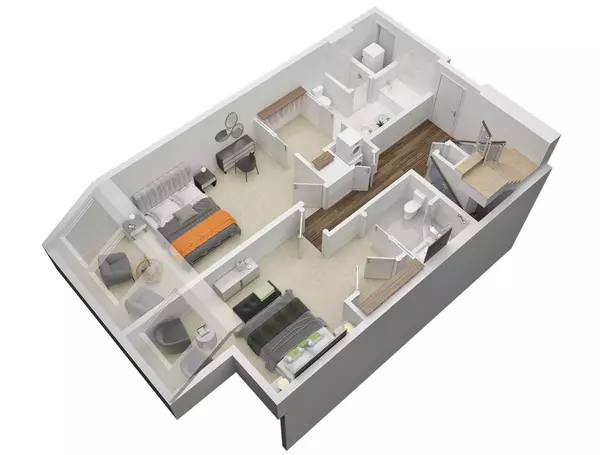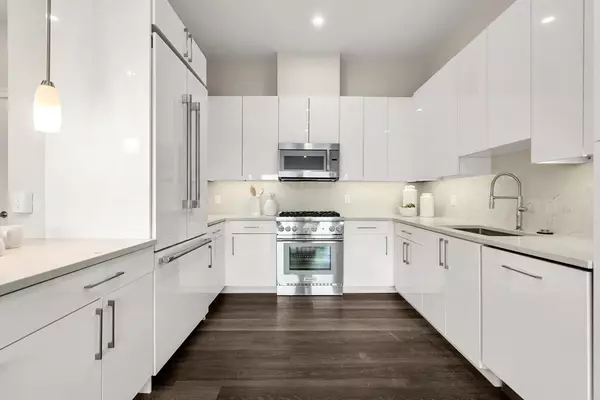
2 Beds
3.5 Baths
2,361 SqFt
2 Beds
3.5 Baths
2,361 SqFt
Key Details
Property Type Condo
Sub Type Condominium
Listing Status Active
Purchase Type For Sale
Square Footage 2,361 sqft
Price per Sqft $677
MLS Listing ID 73191468
Bedrooms 2
Full Baths 3
Half Baths 1
HOA Fees $2,237/mo
Year Built 2021
Annual Tax Amount $16,350
Tax Year 2024
Property Description
Location
State MA
County Suffolk
Area South End
Zoning RES
Direction Harrison Avenue between East Newton and East Concord.
Rooms
Basement N
Kitchen Bathroom - Half, Flooring - Laminate, Dining Area, Balcony / Deck, Countertops - Stone/Granite/Solid, Open Floorplan, Lighting - Overhead
Interior
Heating Central, Active Solar
Cooling Central Air
Appliance Range, Dishwasher, Disposal, Microwave, Refrigerator, Washer, Dryer
Exterior
Exterior Feature Balcony, City View(s)
Community Features Public Transportation, Shopping, Park, Medical Facility, Highway Access, House of Worship, T-Station
Utilities Available for Gas Range
View Y/N Yes
View City
Garage No
Building
Story 3
Sewer Public Sewer
Water Public
Others
Pets Allowed Yes
Senior Community false

"My job is to find and attract mastery-based agents to the office, protect the culture, and make sure everyone is happy! "






