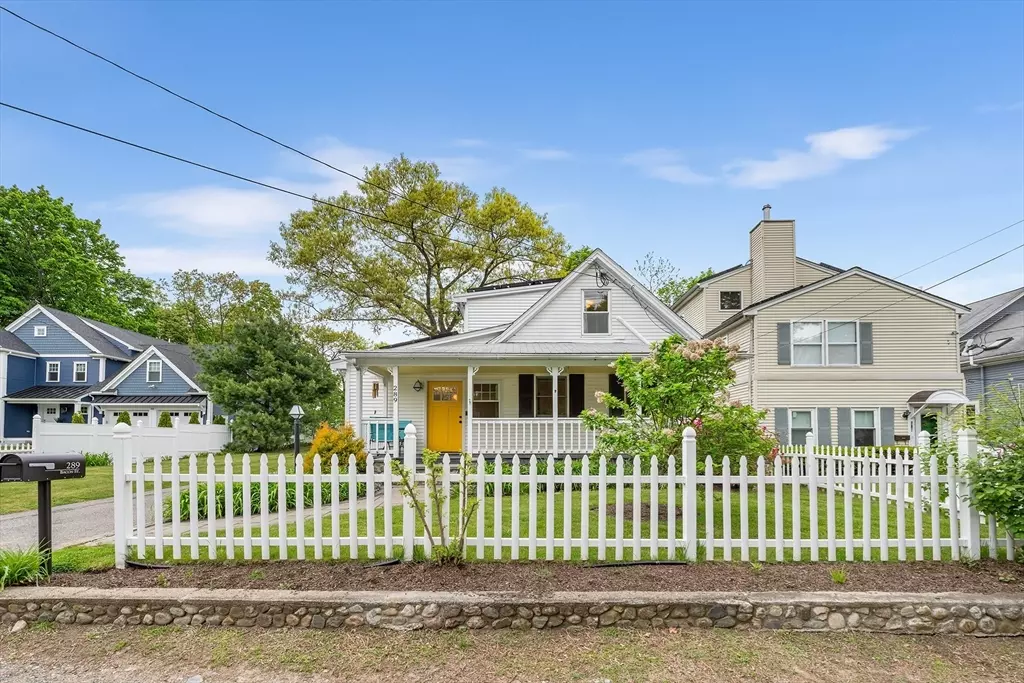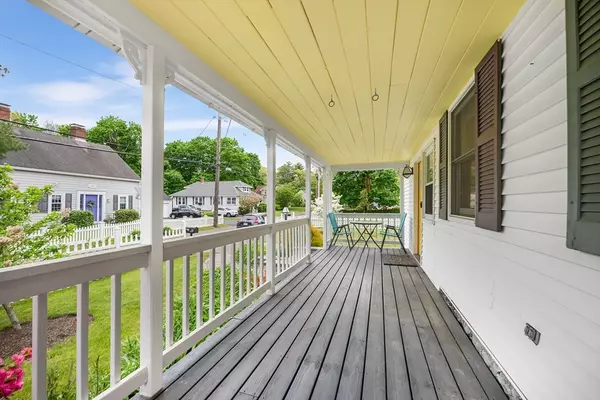3 Beds
2 Baths
1,660 SqFt
3 Beds
2 Baths
1,660 SqFt
Key Details
Property Type Single Family Home
Sub Type Single Family Residence
Listing Status Pending
Purchase Type For Sale
Square Footage 1,660 sqft
Price per Sqft $397
MLS Listing ID 73241543
Style Cape
Bedrooms 3
Full Baths 2
HOA Y/N false
Year Built 1900
Annual Tax Amount $7,539
Tax Year 2024
Lot Size 0.460 Acres
Acres 0.46
Property Description
Location
State MA
County Middlesex
Zoning RG
Direction Rte 9 to Rte 27 South to Bacon St
Rooms
Family Room Flooring - Wood
Basement Full, Bulkhead, Radon Remediation System, Concrete, Unfinished
Primary Bedroom Level Second
Dining Room Flooring - Wood
Kitchen Flooring - Stone/Ceramic Tile
Interior
Interior Features Closet, Center Hall
Heating Steam, Oil, Active Solar, Ductless
Cooling Active Solar, Ductless
Flooring Hardwood, Flooring - Wood
Fireplaces Number 1
Appliance Electric Water Heater, Water Heater, Dishwasher, Microwave, Freezer, Water Treatment, ENERGY STAR Qualified Refrigerator, ENERGY STAR Qualified Dryer, ENERGY STAR Qualified Washer, Oven
Exterior
Exterior Feature Porch, Patio, Rain Gutters
Community Features Public Transportation, Shopping, Park, Walk/Jog Trails, Medical Facility, Bike Path, Highway Access, Private School, T-Station
Utilities Available for Electric Range
Roof Type Shingle,Rubber
Total Parking Spaces 8
Garage No
Building
Lot Description Level
Foundation Other
Sewer Private Sewer
Water Public, Other
Architectural Style Cape
Schools
Elementary Schools Ben-Hem
Middle Schools Wilson M.S.
High Schools Natick H.S.
Others
Senior Community false
"My job is to find and attract mastery-based agents to the office, protect the culture, and make sure everyone is happy! "






