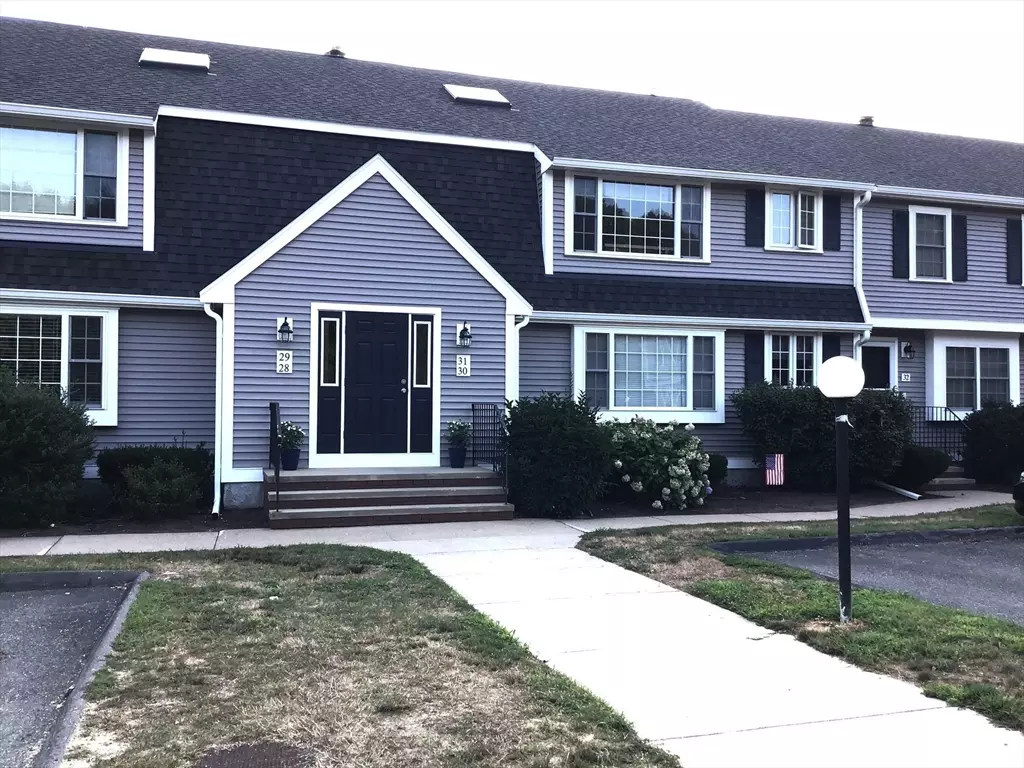
2 Beds
2 Baths
1,625 SqFt
2 Beds
2 Baths
1,625 SqFt
Key Details
Property Type Condo
Sub Type Condominium
Listing Status Pending
Purchase Type For Sale
Square Footage 1,625 sqft
Price per Sqft $230
MLS Listing ID 73261971
Bedrooms 2
Full Baths 2
HOA Fees $404/mo
Year Built 1984
Annual Tax Amount $4,564
Tax Year 2024
Property Description
Location
State MA
County Bristol
Zoning RES
Direction Please park in visitor spots across from the unit (not numbered).
Rooms
Basement N
Primary Bedroom Level First
Dining Room Flooring - Hardwood
Kitchen Flooring - Hardwood
Interior
Heating Forced Air, Natural Gas
Cooling Central Air
Fireplaces Number 1
Fireplaces Type Living Room
Laundry First Floor
Exterior
Pool Association, In Ground
Total Parking Spaces 1
Garage No
Building
Story 2
Sewer Private Sewer
Water Public
Others
Senior Community false

"My job is to find and attract mastery-based agents to the office, protect the culture, and make sure everyone is happy! "






