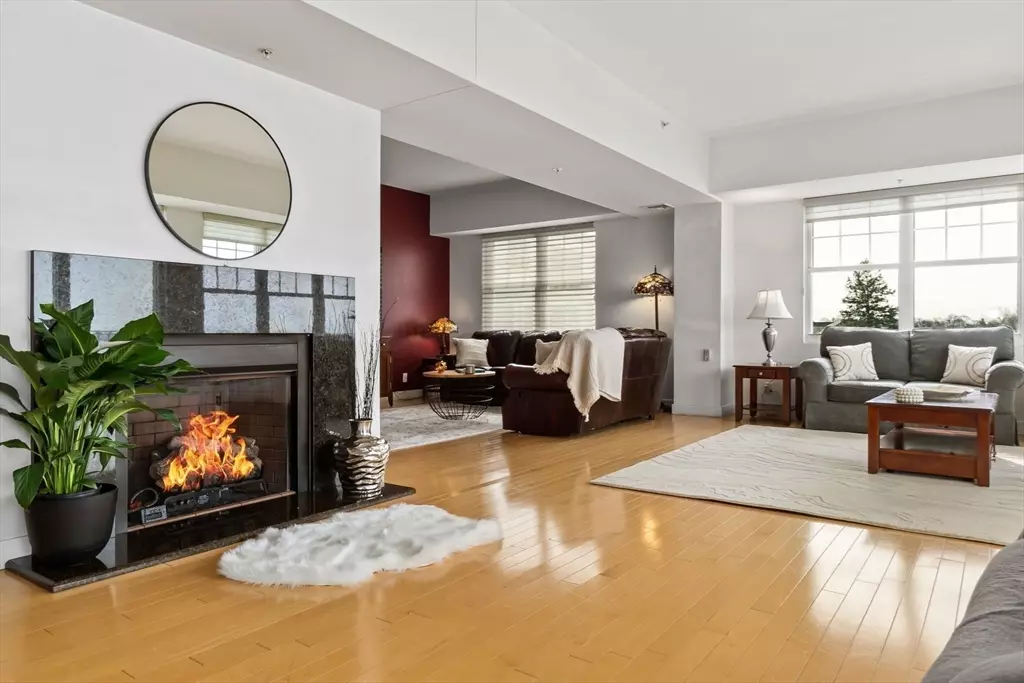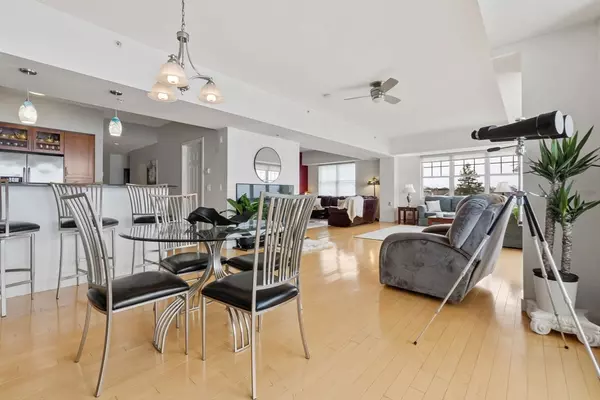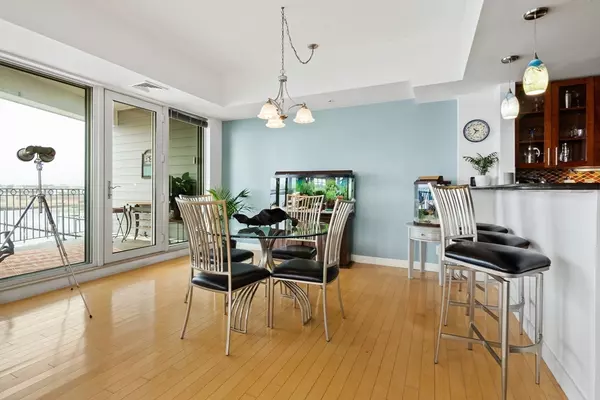
2 Beds
2 Baths
1,972 SqFt
2 Beds
2 Baths
1,972 SqFt
Key Details
Property Type Condo
Sub Type Condominium
Listing Status Active
Purchase Type For Sale
Square Footage 1,972 sqft
Price per Sqft $425
MLS Listing ID 73270301
Bedrooms 2
Full Baths 2
HOA Fees $1,236/mo
Year Built 2006
Annual Tax Amount $10,299
Tax Year 2024
Property Description
Location
State MA
County Suffolk
Zoning res
Direction Saratoga to Main to Pleasant Street
Rooms
Family Room Cable Hookup, High Speed Internet Hookup, Open Floorplan, Flooring - Engineered Hardwood
Basement N
Primary Bedroom Level Main, Fourth Floor
Dining Room Balcony - Exterior, Handicap Accessible, Remodeled, Lighting - Overhead, Flooring - Engineered Hardwood
Kitchen Countertops - Stone/Granite/Solid, Handicap Accessible, Breakfast Bar / Nook, Cabinets - Upgraded, Open Floorplan, Remodeled, Stainless Steel Appliances, Gas Stove, Peninsula, Lighting - Overhead, Flooring - Engineered Hardwood
Interior
Interior Features Sauna/Steam/Hot Tub, Wet Bar, Finish - Cement Plaster, Laundry Chute
Heating Forced Air, Natural Gas
Cooling Central Air
Flooring Engineered Hardwood
Fireplaces Number 1
Fireplaces Type Living Room
Appliance Range, Dishwasher, Disposal, Microwave, Refrigerator, Washer, Dryer
Laundry Main Level, Gas Dryer Hookup, Walk-in Storage, Washer Hookup, Lighting - Overhead, Fourth Floor, In Unit
Exterior
Exterior Feature Deck, Covered Patio/Deck, City View(s)
Community Features Public Transportation, Shopping, Park, Walk/Jog Trails, Golf, Medical Facility, Laundromat, Bike Path, Conservation Area, Highway Access, House of Worship, Marina, Public School, T-Station
Waterfront Description Waterfront,Beach Front,Bay,Bay,0 to 1/10 Mile To Beach,Beach Ownership(Public)
View Y/N Yes
View City
Roof Type Rubber
Total Parking Spaces 2
Garage Yes
Building
Story 1
Sewer Public Sewer
Water Public
Schools
High Schools Winthrop High
Others
Pets Allowed Yes w/ Restrictions
Senior Community false

"My job is to find and attract mastery-based agents to the office, protect the culture, and make sure everyone is happy! "






