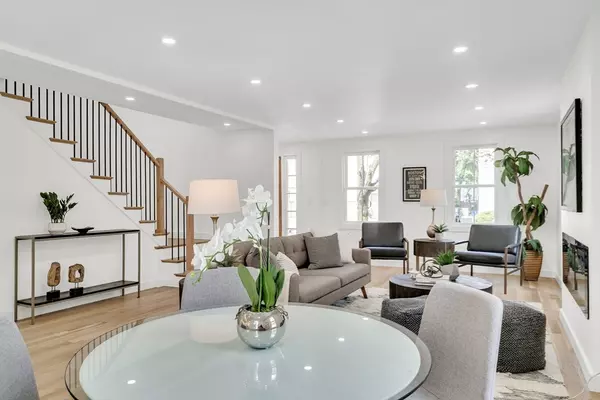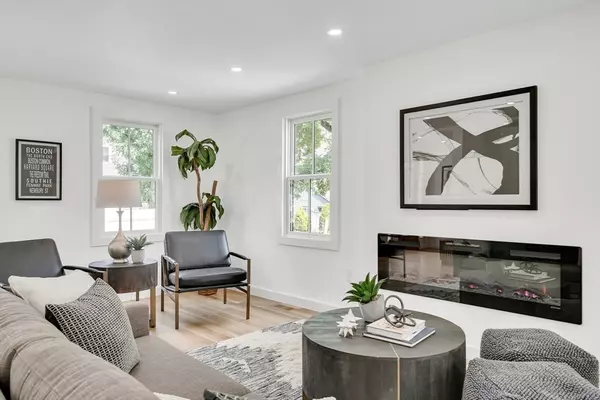4 Beds
4.5 Baths
2,556 SqFt
4 Beds
4.5 Baths
2,556 SqFt
Key Details
Property Type Single Family Home
Sub Type Single Family Residence
Listing Status Active
Purchase Type For Sale
Square Footage 2,556 sqft
Price per Sqft $977
MLS Listing ID 73288874
Style Other (See Remarks)
Bedrooms 4
Full Baths 4
Half Baths 1
HOA Y/N false
Year Built 1854
Annual Tax Amount $6,912
Tax Year 2024
Lot Size 3,049 Sqft
Acres 0.07
Property Description
Location
State MA
County Middlesex
Zoning C-1
Direction Mass. Ave to Prospect St.
Rooms
Basement Full, Unfinished
Primary Bedroom Level First
Dining Room Flooring - Hardwood, Recessed Lighting
Kitchen Flooring - Hardwood, Countertops - Stone/Granite/Solid, Kitchen Island, Wet Bar, Open Floorplan, Recessed Lighting, Stainless Steel Appliances, Gas Stove
Interior
Heating Central, Natural Gas
Cooling Central Air
Flooring Tile, Hardwood
Fireplaces Number 1
Fireplaces Type Living Room
Appliance Gas Water Heater, Range, Dishwasher, Disposal, Microwave, Washer, Dryer
Laundry Electric Dryer Hookup, Washer Hookup
Exterior
Exterior Feature Patio
Community Features Public Transportation, Shopping, Walk/Jog Trails, Medical Facility, Highway Access, Public School, T-Station, University, Other
Utilities Available for Gas Range, for Gas Oven, for Electric Dryer, Washer Hookup
Roof Type Shingle
Garage No
Building
Lot Description Other
Foundation Stone
Sewer Public Sewer
Water Public
Architectural Style Other (See Remarks)
Others
Senior Community false
Acceptable Financing Other (See Remarks)
Listing Terms Other (See Remarks)
"My job is to find and attract mastery-based agents to the office, protect the culture, and make sure everyone is happy! "






