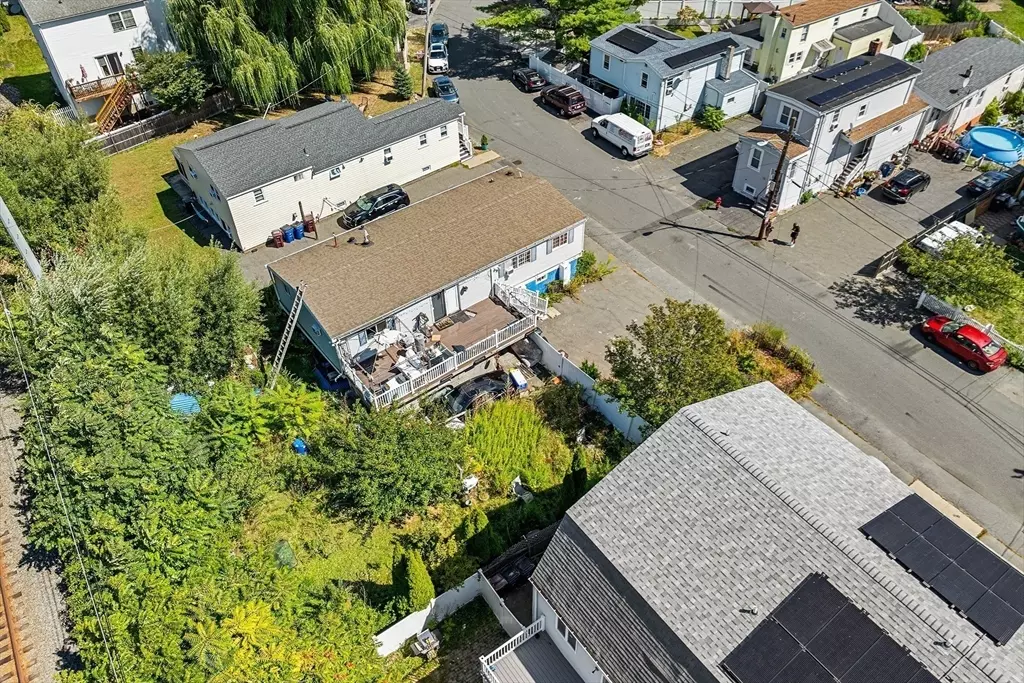
3 Beds
2 Baths
1,196 SqFt
3 Beds
2 Baths
1,196 SqFt
Key Details
Property Type Single Family Home
Sub Type Single Family Residence
Listing Status Pending
Purchase Type For Sale
Square Footage 1,196 sqft
Price per Sqft $376
Subdivision Crescent Beach North
MLS Listing ID 73289027
Style Ranch
Bedrooms 3
Full Baths 2
HOA Y/N false
Year Built 1960
Annual Tax Amount $3,860
Tax Year 2024
Lot Size 3,049 Sqft
Acres 0.07
Property Description
Location
State MA
County Suffolk
Zoning RB
Direction North Shore Rd
Rooms
Basement Full, Concrete, Unfinished
Primary Bedroom Level First
Interior
Interior Features Home Office
Heating Forced Air, Natural Gas
Cooling Ductless
Appliance Water Heater, Range, Refrigerator, Washer, Dryer
Exterior
Exterior Feature Deck - Composite, Storage, Fenced Yard
Fence Fenced/Enclosed, Fenced
Community Features Public Transportation, Shopping, Park, Walk/Jog Trails, Medical Facility, Laundromat, Bike Path, Conservation Area, Highway Access, Public School, T-Station
Utilities Available for Gas Range
Waterfront Description Beach Front,Ocean,0 to 1/10 Mile To Beach,Beach Ownership(Public)
Roof Type Shingle
Total Parking Spaces 2
Garage No
Building
Lot Description Flood Plain
Foundation Block
Sewer Public Sewer
Water Public
Schools
Elementary Schools Paul Revere
Middle Schools Garfield
High Schools Revere High
Others
Senior Community false
Acceptable Financing Contract
Listing Terms Contract

"My job is to find and attract mastery-based agents to the office, protect the culture, and make sure everyone is happy! "






