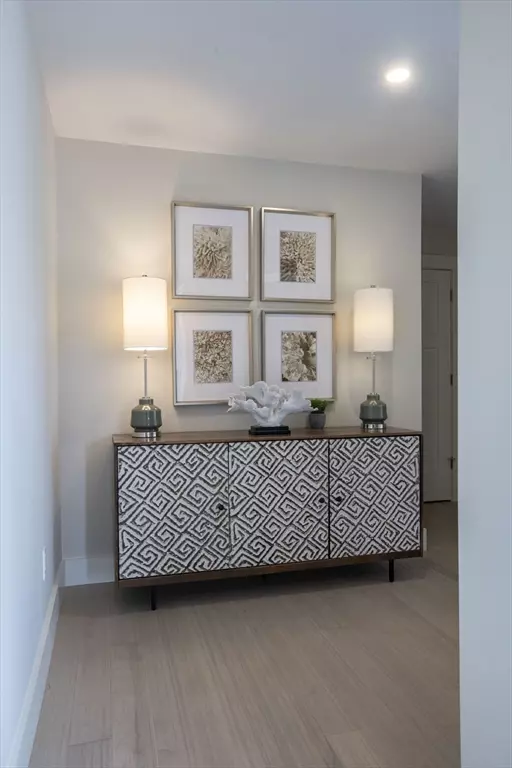
3 Beds
3 Baths
2,417 SqFt
3 Beds
3 Baths
2,417 SqFt
Key Details
Property Type Condo
Sub Type Condominium
Listing Status Active
Purchase Type For Sale
Square Footage 2,417 sqft
Price per Sqft $406
MLS Listing ID 73289980
Bedrooms 3
Full Baths 3
HOA Fees $683/mo
Year Built 2024
Property Description
Location
State MA
County Plymouth
Area Pinehills
Zoning RES
Direction Rt 3 to Exit 7, East on Clark Rd, Left on Landmark Dr., Right on Bentgrass Mist
Rooms
Basement Y
Primary Bedroom Level First
Interior
Interior Features Loft
Heating Forced Air, Natural Gas
Cooling Central Air
Fireplaces Number 1
Laundry First Floor
Exterior
Exterior Feature Porch, Deck
Garage Spaces 2.0
Community Features Shopping, Pool, Tennis Court(s), Walk/Jog Trails, Golf, Medical Facility, Highway Access
Roof Type Shingle
Total Parking Spaces 2
Garage Yes
Building
Story 2
Sewer Private Sewer
Water Private
Others
Senior Community false

"My job is to find and attract mastery-based agents to the office, protect the culture, and make sure everyone is happy! "






