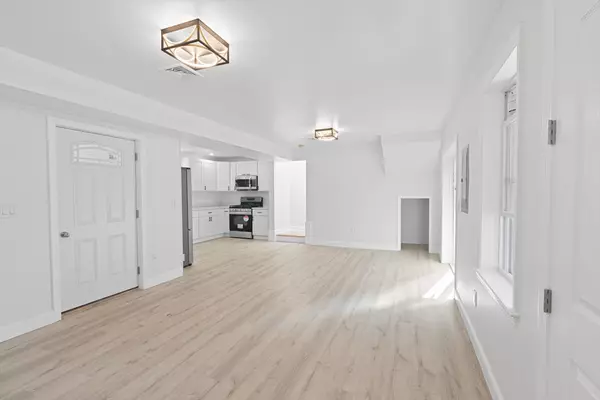6 Beds
3 Baths
2,951 SqFt
6 Beds
3 Baths
2,951 SqFt
Key Details
Property Type Multi-Family
Sub Type Multi Family
Listing Status Active
Purchase Type For Sale
Square Footage 2,951 sqft
Price per Sqft $243
MLS Listing ID 73290389
Bedrooms 6
Full Baths 3
Year Built 1900
Annual Tax Amount $3,369
Tax Year 2024
Lot Size 0.320 Acres
Acres 0.32
Property Description
Location
State MA
County Worcester
Zoning RB
Direction Mapquest
Rooms
Basement Full, Unfinished
Interior
Interior Features Bathroom With Tub, Stone/Granite/Solid Counters, High Speed Internet, Kitchen, Living RM/Dining RM Combo, Office/Den, Laundry Room
Heating Central, Forced Air, Natural Gas
Cooling Central Air, Unit Control
Flooring Laminate
Appliance Range, Dishwasher, Disposal, Microwave, Refrigerator, Instant Hot Water
Laundry Washer & Dryer Hookup, Washer Hookup
Exterior
Exterior Feature Balcony/Deck, Balcony, Rain Gutters
Utilities Available for Gas Range, Washer Hookup
Roof Type Shingle
Total Parking Spaces 6
Garage No
Building
Lot Description Easements
Story 3
Foundation Stone
Sewer Public Sewer
Water Public
Others
Senior Community false
"My job is to find and attract mastery-based agents to the office, protect the culture, and make sure everyone is happy! "






