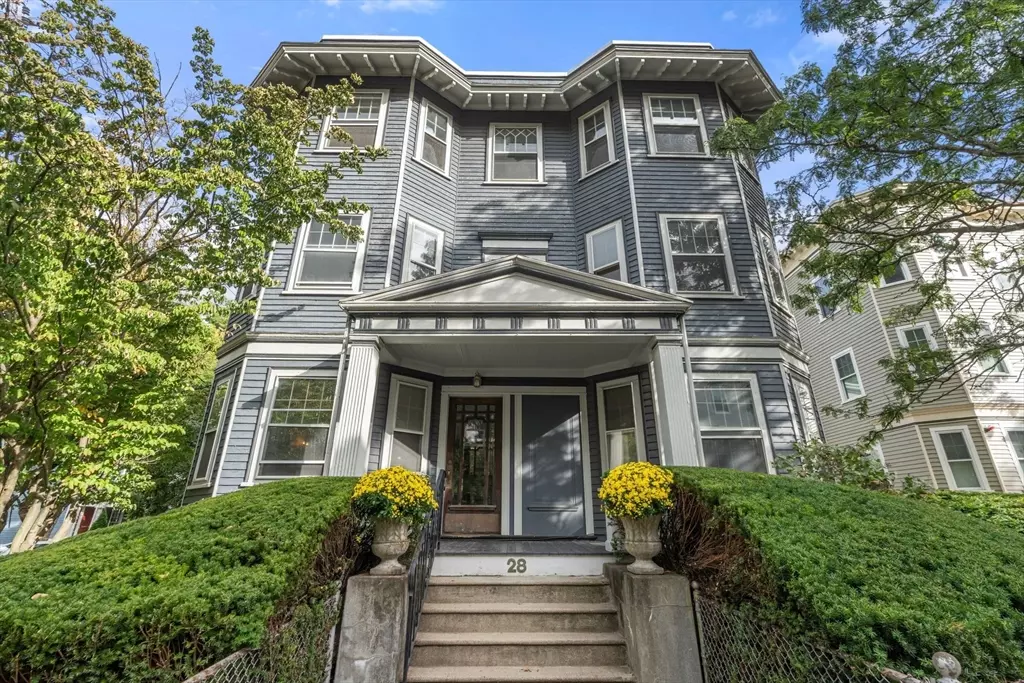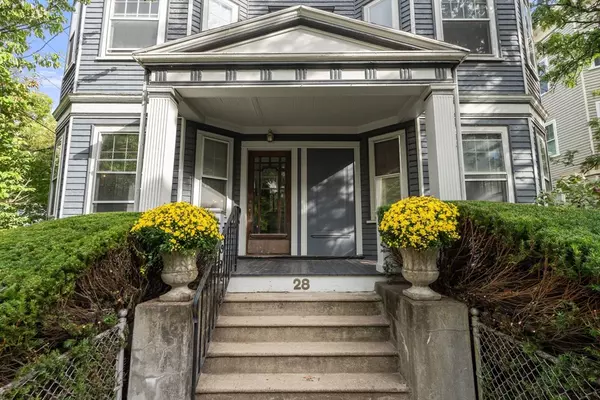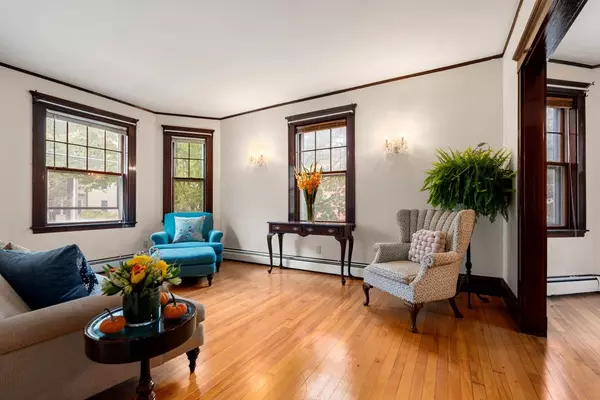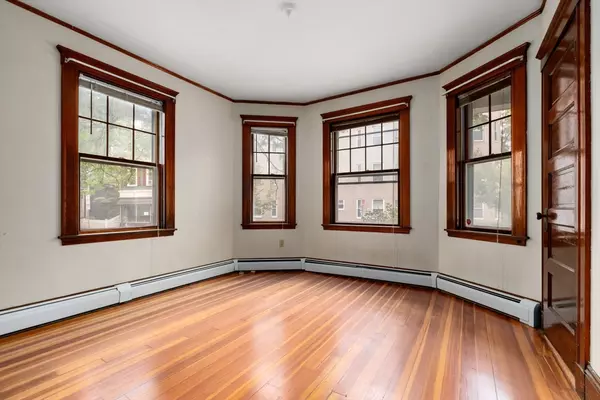
9 Beds
3 Baths
4,219 SqFt
9 Beds
3 Baths
4,219 SqFt
Key Details
Property Type Multi-Family
Sub Type 3 Family
Listing Status Pending
Purchase Type For Sale
Square Footage 4,219 sqft
Price per Sqft $591
MLS Listing ID 73294831
Bedrooms 9
Full Baths 3
Year Built 1916
Annual Tax Amount $11,886
Tax Year 2024
Lot Size 3,920 Sqft
Acres 0.09
Property Description
Location
State MA
County Middlesex
Zoning Res
Direction Mount Auburn Street or Western Avenue to Putnam Avenue
Rooms
Basement Full
Interior
Interior Features Upgraded Cabinets, Upgraded Countertops, Bathroom With Tub & Shower, Living Room, Dining Room, Kitchen, Office/Den
Heating Natural Gas, Oil
Flooring Tile, Laminate, Hardwood
Appliance Range, Dishwasher, Disposal, Microwave, Refrigerator, Washer/Dryer
Exterior
Community Features Public Transportation, Shopping, Park, Walk/Jog Trails, Golf, Bike Path, Conservation Area, Highway Access, House of Worship, Private School, Public School, T-Station, University
Utilities Available for Gas Range
Roof Type Rubber
Total Parking Spaces 3
Garage No
Building
Lot Description Corner Lot
Story 6
Foundation Stone, Brick/Mortar
Sewer Public Sewer
Water Public
Schools
High Schools Crls
Others
Senior Community false
Acceptable Financing Seller W/Participate
Listing Terms Seller W/Participate

"My job is to find and attract mastery-based agents to the office, protect the culture, and make sure everyone is happy! "






