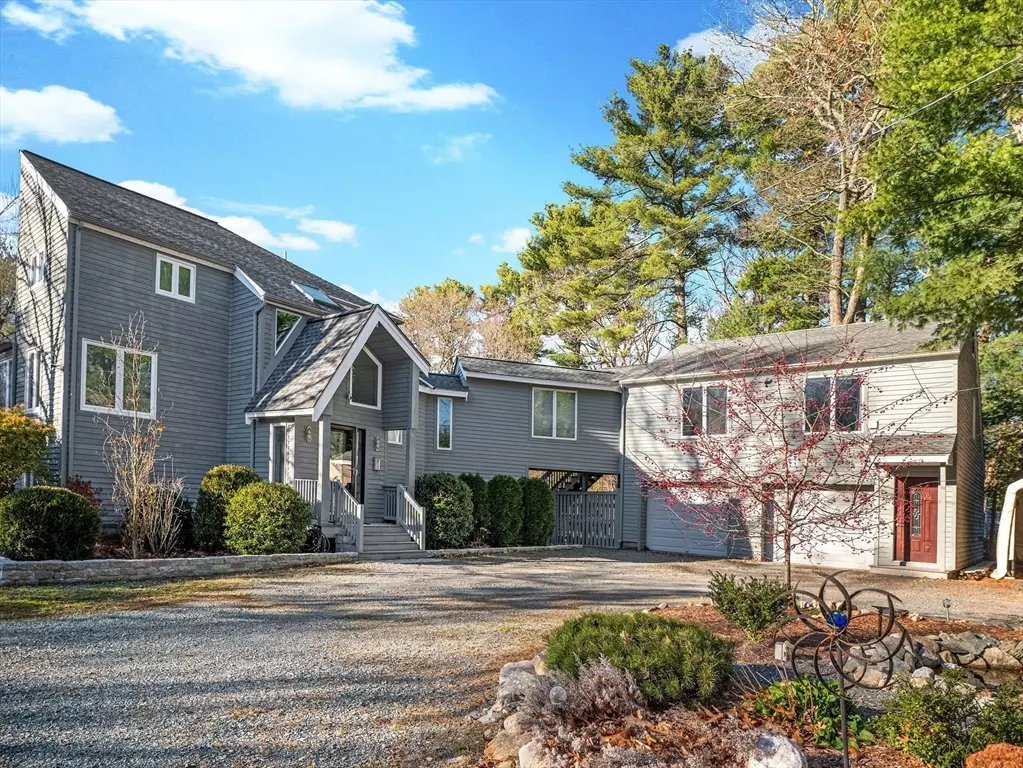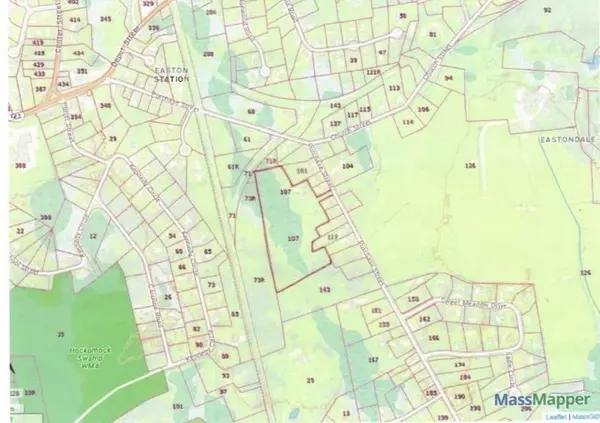
4 Beds
3 Baths
2,400 SqFt
4 Beds
3 Baths
2,400 SqFt
Key Details
Property Type Single Family Home
Sub Type Single Family Residence
Listing Status Active
Purchase Type For Sale
Square Footage 2,400 sqft
Price per Sqft $374
MLS Listing ID 73295923
Style Contemporary
Bedrooms 4
Full Baths 3
HOA Y/N false
Year Built 1972
Annual Tax Amount $7,775
Tax Year 2024
Lot Size 12.400 Acres
Acres 12.4
Property Description
Location
State MA
County Bristol
Zoning RES
Direction Look for the #107 on the mailbox.
Rooms
Family Room Skylight, Cathedral Ceiling(s), Ceiling Fan(s), Flooring - Hardwood, Window(s) - Bay/Bow/Box, Open Floorplan, Recessed Lighting
Basement Full, Finished, Walk-Out Access
Primary Bedroom Level Second
Dining Room Flooring - Hardwood, Deck - Exterior, Exterior Access, Slider
Kitchen Flooring - Stone/Ceramic Tile, Countertops - Stone/Granite/Solid, Peninsula
Interior
Interior Features Closet, Office, Wet Bar, Wired for Sound
Heating Electric Baseboard, Electric, Propane, Ductless
Cooling Ductless
Flooring Laminate, Hardwood
Fireplaces Number 2
Appliance Electric Water Heater
Laundry In Basement
Exterior
Exterior Feature Porch - Enclosed, Deck, Patio, Pool - Inground, Storage, Professional Landscaping, Decorative Lighting, Garden
Garage Spaces 2.0
Pool In Ground
Community Features Shopping, Pool, Tennis Court(s), Park, Walk/Jog Trails, Golf, Medical Facility, Conservation Area, Highway Access, House of Worship, Private School, Public School, University
Roof Type Shingle
Total Parking Spaces 8
Garage Yes
Private Pool true
Building
Lot Description Wooded, Level
Foundation Concrete Perimeter
Sewer Private Sewer
Water Public
Schools
Elementary Schools Ba
Middle Schools Ro
High Schools Oa
Others
Senior Community false
Acceptable Financing Contract
Listing Terms Contract

"My job is to find and attract mastery-based agents to the office, protect the culture, and make sure everyone is happy! "






