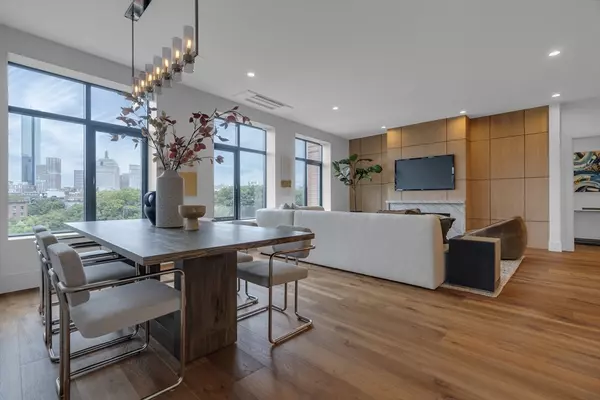
3 Beds
3 Baths
2,241 SqFt
3 Beds
3 Baths
2,241 SqFt
Key Details
Property Type Condo
Sub Type Condominium
Listing Status Pending
Purchase Type For Sale
Square Footage 2,241 sqft
Price per Sqft $1,498
MLS Listing ID 73298708
Bedrooms 3
Full Baths 3
HOA Fees $1,428/mo
Year Built 1999
Tax Year 2025
Property Description
Location
State MA
County Suffolk
Area South End
Zoning CD
Direction on Washington between E Berkeley and Perry St
Rooms
Basement N
Interior
Heating Forced Air
Cooling Central Air
Flooring Hardwood
Fireplaces Number 1
Appliance Range, Dishwasher, Disposal, Microwave, Refrigerator, Washer, Dryer
Laundry In Unit
Exterior
Exterior Feature Deck - Roof
Garage Spaces 1.0
Community Features Public Transportation, Shopping, Tennis Court(s), Park, Walk/Jog Trails, Medical Facility, Highway Access, T-Station, University
Utilities Available for Gas Range
Roof Type Rubber
Garage Yes
Building
Story 1
Sewer Public Sewer
Water Public
Others
Senior Community false

"My job is to find and attract mastery-based agents to the office, protect the culture, and make sure everyone is happy! "






