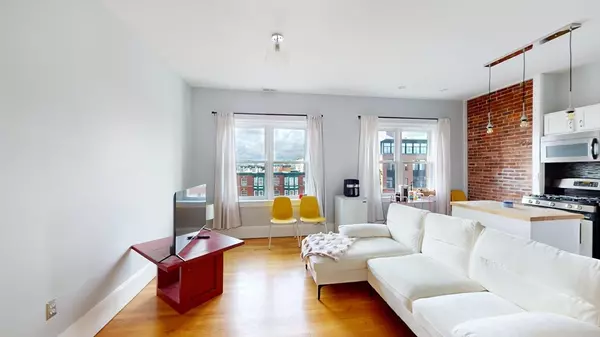
3 Beds
1.5 Baths
950 SqFt
3 Beds
1.5 Baths
950 SqFt
Key Details
Property Type Condo
Sub Type Condominium
Listing Status Active
Purchase Type For Sale
Square Footage 950 sqft
Price per Sqft $893
MLS Listing ID 73301240
Bedrooms 3
Full Baths 1
Half Baths 1
HOA Fees $492/mo
Year Built 1910
Annual Tax Amount $9,756
Tax Year 2024
Property Description
Location
State MA
County Suffolk
Area South End
Zoning CD
Direction Mass ave and Harrison
Rooms
Basement N
Primary Bedroom Level Main, First
Dining Room Flooring - Hardwood, Window(s) - Picture
Kitchen Flooring - Stone/Ceramic Tile, Dining Area, Countertops - Stone/Granite/Solid, Kitchen Island, Cabinets - Upgraded, Open Floorplan, Recessed Lighting, Remodeled, Stainless Steel Appliances
Interior
Heating Central, Forced Air, Natural Gas
Cooling Central Air
Laundry Main Level, Lighting - Overhead, First Floor
Exterior
Garage No
Building
Story 4
Sewer Public Sewer
Water Public
Others
Senior Community false

"My job is to find and attract mastery-based agents to the office, protect the culture, and make sure everyone is happy! "






