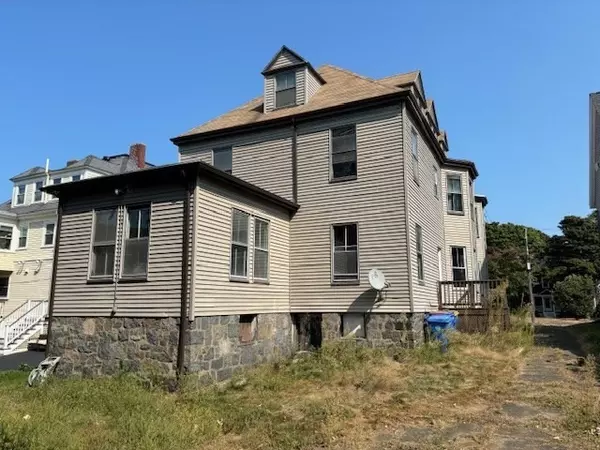
7 Beds
3 Baths
3,769 SqFt
7 Beds
3 Baths
3,769 SqFt
Key Details
Property Type Multi-Family
Sub Type 2 Family - 2 Units Up/Down
Listing Status Pending
Purchase Type For Sale
Square Footage 3,769 sqft
Price per Sqft $197
MLS Listing ID 73302515
Bedrooms 7
Full Baths 3
Year Built 1900
Annual Tax Amount $9,226
Tax Year 2024
Lot Size 8,276 Sqft
Acres 0.19
Property Description
Location
State MA
County Suffolk
Zoning Resid A
Direction Pleasant Street @ Thornton Park
Rooms
Basement Full
Interior
Interior Features Pantry, Storage, Bathroom With Tub, Floored Attic, Walk-Up Attic, Living Room, Dining Room, Kitchen, Family Room, Office/Den
Heating Natural Gas
Cooling None
Flooring Wood, Tile, Vinyl
Fireplaces Number 2
Appliance None
Exterior
Exterior Feature Rain Gutters
Community Features Public Transportation, Shopping, Tennis Court(s), Park, Walk/Jog Trails, Golf, Medical Facility, Laundromat, Conservation Area, Highway Access, House of Worship, Marina, Public School, Sidewalks
Waterfront Description Beach Front,Harbor,Ocean,0 to 1/10 Mile To Beach,Beach Ownership(Public)
View Y/N Yes
View Scenic View(s)
Roof Type Asphalt/Composition Shingles
Total Parking Spaces 4
Garage No
Building
Lot Description Level
Story 3
Foundation Stone, Granite
Sewer Public Sewer
Water Public
Schools
Elementary Schools Atc & Ft Banks
Middle Schools Winthrop Middle
High Schools Winthrop High
Others
Senior Community false
Acceptable Financing Contract
Listing Terms Contract

"My job is to find and attract mastery-based agents to the office, protect the culture, and make sure everyone is happy! "






