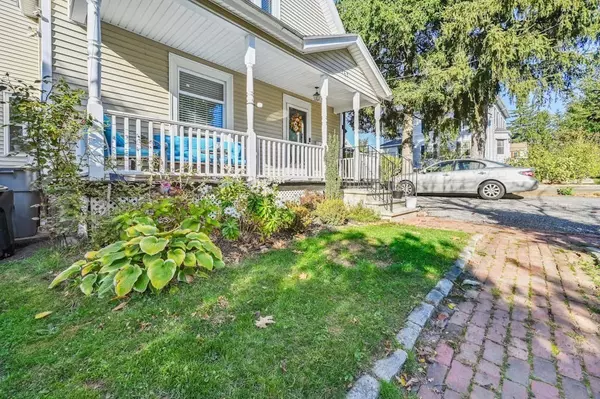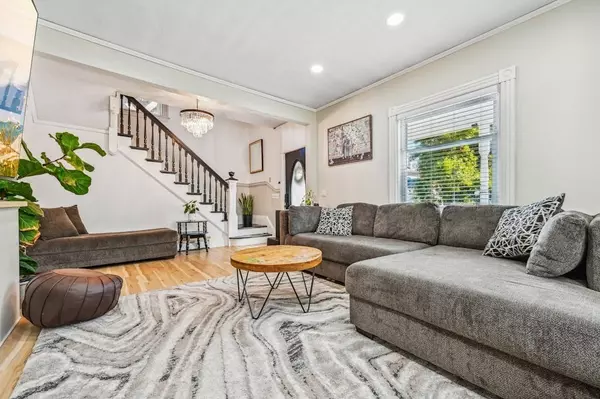4 Beds
3 Baths
2,376 SqFt
4 Beds
3 Baths
2,376 SqFt
Key Details
Property Type Multi-Family
Sub Type 2 Family - 2 Units Up/Down
Listing Status Pending
Purchase Type For Sale
Square Footage 2,376 sqft
Price per Sqft $252
MLS Listing ID 73306638
Bedrooms 4
Full Baths 3
Year Built 1873
Annual Tax Amount $6,113
Tax Year 2024
Lot Size 6,098 Sqft
Acres 0.14
Property Description
Location
State MA
County Worcester
Zoning RL-7
Direction Between Burncoat Street and West Boylston Street.
Rooms
Basement Full, Concrete, Unfinished
Interior
Interior Features Lead Certification Available, Living Room, Dining Room, Kitchen, Laundry Room
Heating Central, Baseboard, Natural Gas, Other, Individual
Cooling None
Flooring Wood, Tile, Varies
Appliance Range, Dishwasher, Refrigerator
Laundry Washer & Dryer Hookup, Electric Dryer Hookup, Washer Hookup
Exterior
Garage Spaces 1.0
Community Features Public Transportation, Shopping, Park, Highway Access, House of Worship, Public School, University
Utilities Available for Electric Range, for Electric Oven, for Electric Dryer, Washer Hookup, Varies per Unit
Roof Type Shingle
Total Parking Spaces 6
Garage Yes
Building
Lot Description Level
Story 4
Foundation Stone
Sewer Public Sewer
Water Public
Others
Senior Community false
"My job is to find and attract mastery-based agents to the office, protect the culture, and make sure everyone is happy! "






